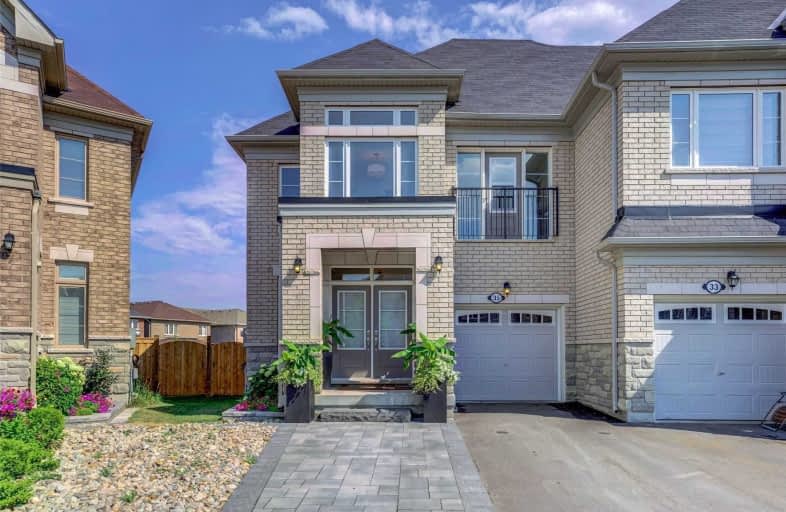Sold on Jul 23, 2020
Note: Property is not currently for sale or for rent.

-
Type: Semi-Detached
-
Style: 2-Storey
-
Size: 2000 sqft
-
Lot Size: 18.96 x 151.68 Feet
-
Age: No Data
-
Taxes: $5,423 per year
-
Days on Site: 9 Days
-
Added: Jul 14, 2020 (1 week on market)
-
Updated:
-
Last Checked: 2 months ago
-
MLS®#: N4829570
-
Listed By: Keller williams referred urban realty, brokerage
Located On The Largest Pie Shaped Lot In The Neighborhood With An Extend Driveway To Park Multiple Cars This Rare Semi Detached Home Is Beautiful. Enjoy Upgraded Hardwood Floors & Pot Lights Throughout, Upgraded Vanities, A Frameless Glass Shower With Spa Like Bath, Designer Light Fixtures, Closet Organizers, Extra Large Side Windows For More Light A Chef's Kitchen With Full Upper Cabinets, Stone Counters & A Samsung Gas Stove With Stainless Steel Appliances.
Extras
Great Value For Such A Large Home And Lot That Widens To 70Ft Wide In The Back! That Is Only Minutes To All Desired Amenities, Parks, Vaughan Mills Shopping Centre, Hwy 400 And Parks.
Property Details
Facts for 35 Vedette Way, Vaughan
Status
Days on Market: 9
Last Status: Sold
Sold Date: Jul 23, 2020
Closed Date: Oct 30, 2020
Expiry Date: Nov 14, 2020
Sold Price: $1,030,000
Unavailable Date: Jul 23, 2020
Input Date: Jul 14, 2020
Prior LSC: Listing with no contract changes
Property
Status: Sale
Property Type: Semi-Detached
Style: 2-Storey
Size (sq ft): 2000
Area: Vaughan
Community: Vellore Village
Availability Date: Flexible
Inside
Bedrooms: 4
Bathrooms: 3
Kitchens: 1
Rooms: 9
Den/Family Room: Yes
Air Conditioning: Central Air
Fireplace: No
Laundry Level: Upper
Washrooms: 3
Building
Basement: Unfinished
Heat Type: Forced Air
Heat Source: Gas
Exterior: Brick
Exterior: Stone
Water Supply: Municipal
Special Designation: Unknown
Parking
Driveway: Private
Garage Spaces: 1
Garage Type: Attached
Covered Parking Spaces: 4
Total Parking Spaces: 5
Fees
Tax Year: 2019
Tax Legal Description: Plan 65M4463 Pt Lot 4 Rp *See Mpac For Full
Taxes: $5,423
Land
Cross Street: Weston/Major Mackenz
Municipality District: Vaughan
Fronting On: South
Pool: None
Sewer: Sewers
Lot Depth: 151.68 Feet
Lot Frontage: 18.96 Feet
Lot Irregularities: Pies Out 70Ft Wide In
Additional Media
- Virtual Tour: http://www.birchhillmedia.ca/tour/35-vedette/
Rooms
Room details for 35 Vedette Way, Vaughan
| Type | Dimensions | Description |
|---|---|---|
| Den Main | - | Hardwood Floor |
| Kitchen Main | - | Quartz Counter, Stainless Steel Appl, Breakfast Bar |
| Dining Main | - | W/O To Deck, Hardwood Floor, Open Concept |
| Living Main | - | Hardwood Floor, Pot Lights, Large Window |
| Master 2nd | - | 5 Pc Ensuite, W/I Closet |
| 2nd Br 2nd | - | Hardwood Floor, Large Window |
| 3rd Br 2nd | - | W/I Closet, Hardwood Floor |
| 4th Br 2nd | - | Double Closet, Hardwood Floor |
| XXXXXXXX | XXX XX, XXXX |
XXXX XXX XXXX |
$X,XXX,XXX |
| XXX XX, XXXX |
XXXXXX XXX XXXX |
$XXX,XXX |
| XXXXXXXX XXXX | XXX XX, XXXX | $1,030,000 XXX XXXX |
| XXXXXXXX XXXXXX | XXX XX, XXXX | $969,000 XXX XXXX |

Johnny Lombardi Public School
Elementary: PublicGuardian Angels
Elementary: CatholicSt James Catholic Elementary School
Elementary: CatholicGlenn Gould Public School
Elementary: PublicSt Mary of the Angels Catholic Elementary School
Elementary: CatholicSt Veronica Catholic Elementary School
Elementary: CatholicSt Luke Catholic Learning Centre
Secondary: CatholicTommy Douglas Secondary School
Secondary: PublicMaple High School
Secondary: PublicSt Joan of Arc Catholic High School
Secondary: CatholicSt Jean de Brebeuf Catholic High School
Secondary: CatholicEmily Carr Secondary School
Secondary: Public

