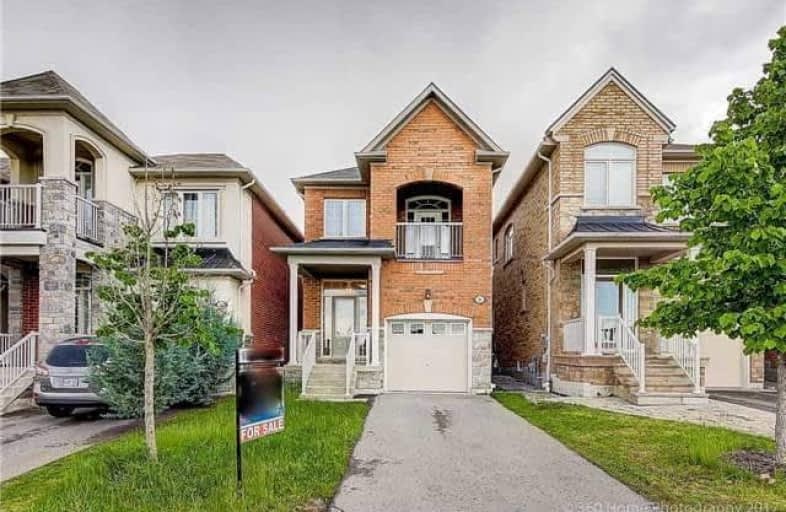Sold on Aug 01, 2017
Note: Property is not currently for sale or for rent.

-
Type: Detached
-
Style: 2-Storey
-
Lot Size: 24.93 x 109.91 Feet
-
Age: No Data
-
Taxes: $4,381 per year
-
Days on Site: 28 Days
-
Added: Sep 07, 2019 (4 weeks on market)
-
Updated:
-
Last Checked: 3 months ago
-
MLS®#: N3860758
-
Listed By: Re/max realtron realty inc., brokerage
Must Sale Listing! Come To Get Her! Fabulous Aspen Ridge "Eagles Nest" Beauty Overlooking Park. Surrounded By Multi-Million New House Reno'd From Bottom To Top! Great Layout With 9Ft Ceilings & Brand New Hrwd Flrs Throughout. New Oak Staircase & Beautiful Double-Sided Gas F/P & Large Family Rm! New Porcelain Fl In Kit. Granite Breakfast-Bar, Ceramic B/Splash, Pot-Lights And Walk-Out To Fully Fenced Large Backyard! 4 Bdrs W/ Big Wdws
Extras
Newly Professional Finished Bsmt.S/S Fridge, Ss Stove, Ss B/I D/W, Washer, All Elfs, All Window Covs, Cac, Egdo, Pot-Lights. Classic & Elegant. List To Sell. Great School Zone! New Houses Across Street Starts From $2M. L
Property Details
Facts for 36 Alex Black Street, Vaughan
Status
Days on Market: 28
Last Status: Sold
Sold Date: Aug 01, 2017
Closed Date: Nov 01, 2017
Expiry Date: Oct 04, 2017
Sold Price: $1,063,800
Unavailable Date: Aug 01, 2017
Input Date: Jul 04, 2017
Property
Status: Sale
Property Type: Detached
Style: 2-Storey
Area: Vaughan
Community: Patterson
Availability Date: Tba
Inside
Bedrooms: 4
Bathrooms: 4
Kitchens: 1
Rooms: 9
Den/Family Room: Yes
Air Conditioning: Central Air
Fireplace: Yes
Laundry Level: Lower
Central Vacuum: N
Washrooms: 4
Building
Basement: Finished
Heat Type: Forced Air
Heat Source: Gas
Exterior: Brick
Water Supply: Municipal
Special Designation: Unknown
Parking
Driveway: Private
Garage Spaces: 1
Garage Type: Built-In
Covered Parking Spaces: 2
Total Parking Spaces: 3
Fees
Tax Year: 2016
Tax Legal Description: Lot 52, Plan 65M3949
Taxes: $4,381
Land
Cross Street: Dufferin/Major Mack
Municipality District: Vaughan
Fronting On: East
Pool: None
Sewer: Sewers
Lot Depth: 109.91 Feet
Lot Frontage: 24.93 Feet
Rooms
Room details for 36 Alex Black Street, Vaughan
| Type | Dimensions | Description |
|---|---|---|
| Living Main | 3.35 x 5.30 | Hardwood Floor, Combined W/Dining |
| Dining Main | 3.35 x 5.30 | Hardwood Floor, Gas Fireplace, Combined W/Living |
| Family Main | 2.86 x 4.87 | Hardwood Floor, Gas Fireplace, Pot Lights |
| Kitchen Main | 2.74 x 2.43 | Granite Counter, Breakfast Bar, Pot Lights |
| Breakfast Main | 2.74 x 3.05 | W/O To Patio, Pot Lights |
| Media/Ent 2nd | 2.43 x 4.14 | Broadloom, W/O To Balcony |
| Master 2nd | 3.35 x 5.48 | Broadloom, 4 Pc Ensuite, W/I Closet |
| 2nd Br 2nd | 3.23 x 2.74 | Broadloom, Large Closet |
| 3rd Br 2nd | 3.35 x 2.74 | Broadloom, Large Closet |
| XXXXXXXX | XXX XX, XXXX |
XXXX XXX XXXX |
$X,XXX,XXX |
| XXX XX, XXXX |
XXXXXX XXX XXXX |
$X,XXX,XXX | |
| XXXXXXXX | XXX XX, XXXX |
XXXXXXX XXX XXXX |
|
| XXX XX, XXXX |
XXXXXX XXX XXXX |
$X,XXX,XXX | |
| XXXXXXXX | XXX XX, XXXX |
XXXX XXX XXXX |
$XXX,XXX |
| XXX XX, XXXX |
XXXXXX XXX XXXX |
$XXX,XXX | |
| XXXXXXXX | XXX XX, XXXX |
XXXXXXX XXX XXXX |
|
| XXX XX, XXXX |
XXXXXX XXX XXXX |
$XXX,XXX |
| XXXXXXXX XXXX | XXX XX, XXXX | $1,063,800 XXX XXXX |
| XXXXXXXX XXXXXX | XXX XX, XXXX | $1,100,000 XXX XXXX |
| XXXXXXXX XXXXXXX | XXX XX, XXXX | XXX XXXX |
| XXXXXXXX XXXXXX | XXX XX, XXXX | $1,186,000 XXX XXXX |
| XXXXXXXX XXXX | XXX XX, XXXX | $991,000 XXX XXXX |
| XXXXXXXX XXXXXX | XXX XX, XXXX | $998,000 XXX XXXX |
| XXXXXXXX XXXXXXX | XXX XX, XXXX | XXX XXXX |
| XXXXXXXX XXXXXX | XXX XX, XXXX | $968,800 XXX XXXX |

Nellie McClung Public School
Elementary: PublicRoméo Dallaire Public School
Elementary: PublicAnne Frank Public School
Elementary: PublicSt Cecilia Catholic Elementary School
Elementary: CatholicDr Roberta Bondar Public School
Elementary: PublicHerbert H Carnegie Public School
Elementary: PublicÉcole secondaire Norval-Morrisseau
Secondary: PublicAlexander MacKenzie High School
Secondary: PublicMaple High School
Secondary: PublicSt Joan of Arc Catholic High School
Secondary: CatholicStephen Lewis Secondary School
Secondary: PublicSt Theresa of Lisieux Catholic High School
Secondary: Catholic- 4 bath
- 4 bed
- 2000 sqft
17 Kingsville Lane, Richmond Hill, Ontario • L4C 7V6 • Mill Pond



