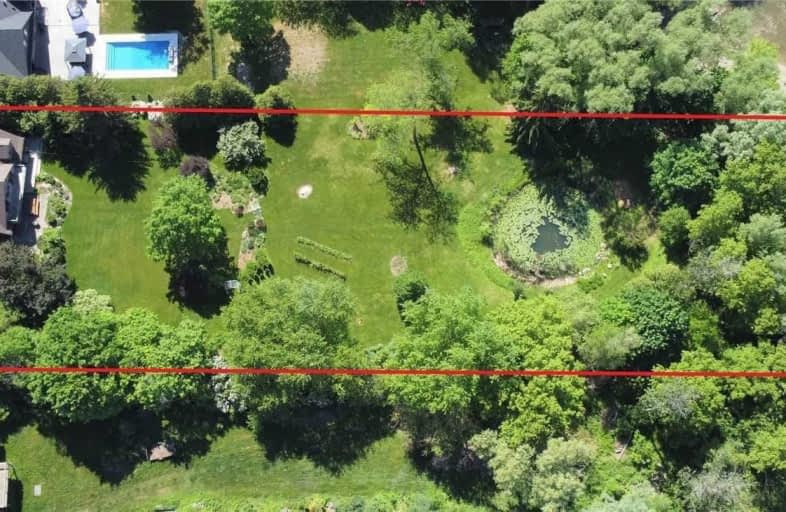Sold on Jul 23, 2021
Note: Property is not currently for sale or for rent.

-
Type: Detached
-
Style: 3-Storey
-
Size: 3500 sqft
-
Lot Size: 140 x 465 Feet
-
Age: No Data
-
Taxes: $5,536 per year
-
Days on Site: 29 Days
-
Added: Jun 24, 2021 (4 weeks on market)
-
Updated:
-
Last Checked: 1 month ago
-
MLS®#: N5286386
-
Listed By: Advisors realty, brokerage
River Front Home On 1-1/2 Acre Lot With Pond Custom Built In 1987 From The Ground Up With Post And Beam Construction Providing Vaulted Ceilings And Spectacular Views On 3 Levels. A Very Private Setting For A Very Comfortable Executive Living. Doorstep Of The City/World (20 Minutes To Airport) Surrounded By The Best Shopping In The Gta. We Enjoyed Raising Our 4 Sons Here But They Have Moved Further West And We Need To Follow To Be Closer To Our 5 Grandchildren
Extras
The House Is Solid But Needs Updating After 35 Years Of Enjoyment. Price Is Reflective Of The Land And Base Structure Value. This Is An Opportunity For A Discerning Buyer To Increase The Value By Creating An Environment To Their Own Taste.
Property Details
Facts for 36 Broda Drive, Vaughan
Status
Days on Market: 29
Last Status: Sold
Sold Date: Jul 23, 2021
Closed Date: Oct 06, 2021
Expiry Date: Sep 24, 2021
Sold Price: $2,055,000
Unavailable Date: Jul 23, 2021
Input Date: Jun 24, 2021
Prior LSC: Listing with no contract changes
Property
Status: Sale
Property Type: Detached
Style: 3-Storey
Size (sq ft): 3500
Area: Vaughan
Community: Kleinburg
Availability Date: Tba
Inside
Bedrooms: 6
Bathrooms: 3
Kitchens: 1
Rooms: 12
Den/Family Room: Yes
Air Conditioning: Central Air
Fireplace: Yes
Laundry Level: Lower
Central Vacuum: Y
Washrooms: 3
Utilities
Electricity: Yes
Gas: No
Cable: No
Telephone: Yes
Building
Basement: Part Fin
Heat Type: Heat Pump
Heat Source: Grnd Srce
Exterior: Stone
Exterior: Stucco/Plaster
Elevator: N
UFFI: No
Water Supply Type: Drilled Well
Water Supply: Well
Special Designation: Unknown
Other Structures: Garden Shed
Other Structures: Greenhouse
Parking
Driveway: Circular
Garage Spaces: 1
Garage Type: Built-In
Covered Parking Spaces: 10
Total Parking Spaces: 11
Fees
Tax Year: 2020
Tax Legal Description: Lt 7 & 8 Pl 4005 Vaughan
Taxes: $5,536
Highlights
Feature: Clear View
Feature: Cul De Sac
Feature: Grnbelt/Conserv
Feature: Lake/Pond
Feature: River/Stream
Feature: Wooded/Treed
Land
Cross Street: Hwy 27 And Major Mac
Municipality District: Vaughan
Fronting On: North
Pool: None
Sewer: Septic
Lot Depth: 465 Feet
Lot Frontage: 140 Feet
Acres: .50-1.99
Waterfront: Direct
Water Frontage: 42.67
Access To Property: Yr Rnd Municpal Rd
Easements Restrictions: Flood Plain
Water Features: Riverfront
Shoreline: Natural
Shoreline: Sandy
Shoreline Exposure: N
Rural Services: Electrical
Rural Services: Garbage Pickup
Rural Services: Recycling Pckup
Rural Services: Telephone
Additional Media
- Virtual Tour: https://unbranded.youriguide.com/36_broda_dr_vaughan_on/
Rooms
Room details for 36 Broda Drive, Vaughan
| Type | Dimensions | Description |
|---|---|---|
| Dining Main | 3.50 x 8.90 | Slate Flooring, Wood Stove, Picture Window |
| Family Main | 5.70 x 4.44 | Slate Flooring, Window Flr To Ceil, W/O To Garden |
| Kitchen Main | 3.60 x 4.57 | Slate Flooring, Breakfast Bar, O/Looks Garden |
| Living Main | 6.31 x 4.61 | Parquet Floor, Fireplace, Bay Window |
| Master 2nd | 6.02 x 4.10 | Hardwood Floor, 5 Pc Ensuite, W/O To Balcony |
| 2nd Br 2nd | 3.82 x 4.61 | Hardwood Floor, Closet, O/Looks Frontyard |
| 3rd Br 2nd | 3.86 x 5.39 | Hardwood Floor, Closet, O/Looks Garden |
| 4th Br 2nd | 3.87 x 4.58 | Hardwood Floor, Closet, O/Looks Frontyard |
| 5th Br 2nd | 2.81 x 3.99 | Hardwood Floor, W/O To Balcony, O/Looks Garden |
| Br 3rd | 2.05 x 4.49 | Hardwood Floor, W/I Closet |
| Loft 3rd | 4.42 x 7.22 | Hardwood Floor, O/Looks Garden |
| Den 3rd | 1.96 x 4.11 | Hardwood Floor, O/Looks Garden |
| XXXXXXXX | XXX XX, XXXX |
XXXX XXX XXXX |
$X,XXX,XXX |
| XXX XX, XXXX |
XXXXXX XXX XXXX |
$X,XXX,XXX | |
| XXXXXXXX | XXX XX, XXXX |
XXXXXXX XXX XXXX |
|
| XXX XX, XXXX |
XXXXXX XXX XXXX |
$X,XXX,XXX |
| XXXXXXXX XXXX | XXX XX, XXXX | $2,055,000 XXX XXXX |
| XXXXXXXX XXXXXX | XXX XX, XXXX | $2,199,000 XXX XXXX |
| XXXXXXXX XXXXXXX | XXX XX, XXXX | XXX XXXX |
| XXXXXXXX XXXXXX | XXX XX, XXXX | $2,499,900 XXX XXXX |

École élémentaire La Fontaine
Elementary: PublicLorna Jackson Public School
Elementary: PublicElder's Mills Public School
Elementary: PublicKleinburg Public School
Elementary: PublicSt Padre Pio Catholic Elementary School
Elementary: CatholicSt Stephen Catholic Elementary School
Elementary: CatholicWoodbridge College
Secondary: PublicTommy Douglas Secondary School
Secondary: PublicHoly Cross Catholic Academy High School
Secondary: CatholicCardinal Ambrozic Catholic Secondary School
Secondary: CatholicEmily Carr Secondary School
Secondary: PublicCastlebrooke SS Secondary School
Secondary: Public

