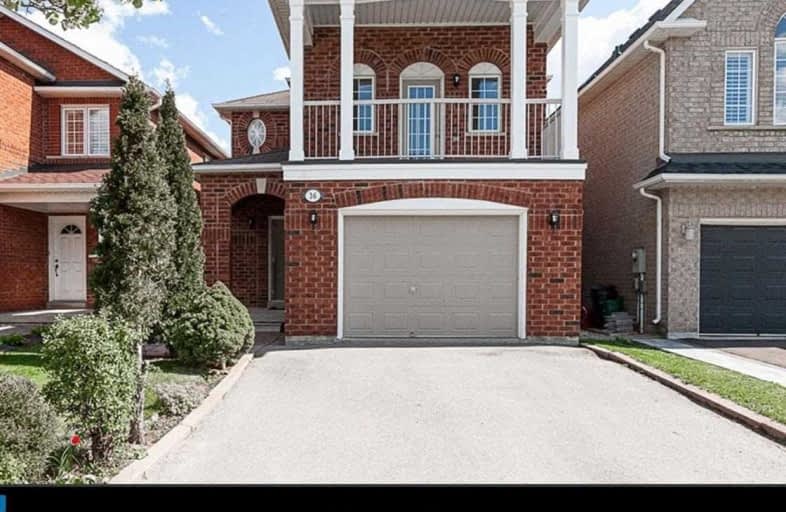
Joseph A Gibson Public School
Elementary: Public
1.95 km
ÉÉC Le-Petit-Prince
Elementary: Catholic
2.01 km
St David Catholic Elementary School
Elementary: Catholic
1.07 km
Divine Mercy Catholic Elementary School
Elementary: Catholic
1.57 km
Mackenzie Glen Public School
Elementary: Public
1.00 km
Holy Jubilee Catholic Elementary School
Elementary: Catholic
0.45 km
Tommy Douglas Secondary School
Secondary: Public
4.66 km
Maple High School
Secondary: Public
3.27 km
St Joan of Arc Catholic High School
Secondary: Catholic
0.68 km
Stephen Lewis Secondary School
Secondary: Public
4.97 km
St Jean de Brebeuf Catholic High School
Secondary: Catholic
4.88 km
St Theresa of Lisieux Catholic High School
Secondary: Catholic
5.22 km








