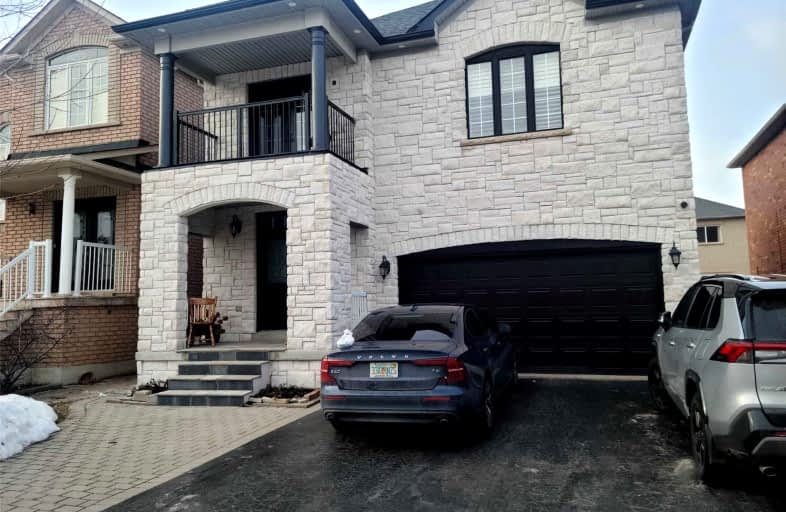Car-Dependent
- Almost all errands require a car.
12
/100
Some Transit
- Most errands require a car.
38
/100
Bikeable
- Some errands can be accomplished on bike.
53
/100

Guardian Angels
Elementary: Catholic
1.05 km
St Agnes of Assisi Catholic Elementary School
Elementary: Catholic
1.46 km
Vellore Woods Public School
Elementary: Public
0.54 km
Fossil Hill Public School
Elementary: Public
0.85 km
St Mary of the Angels Catholic Elementary School
Elementary: Catholic
1.34 km
St Veronica Catholic Elementary School
Elementary: Catholic
0.69 km
St Luke Catholic Learning Centre
Secondary: Catholic
3.09 km
Tommy Douglas Secondary School
Secondary: Public
0.76 km
Maple High School
Secondary: Public
2.26 km
St Joan of Arc Catholic High School
Secondary: Catholic
3.74 km
St Jean de Brebeuf Catholic High School
Secondary: Catholic
0.87 km
Emily Carr Secondary School
Secondary: Public
3.99 km
-
Blue Willow Park & Playgrounds
Vaughan ON 5.45km -
Carville Mill Park
Vaughan ON 6.71km -
Mill Pond Park
262 Mill St (at Trench St), Richmond Hill ON 9.37km
-
BMO Bank of Montreal
3737 Major MacKenzie Dr (at Weston Rd.), Vaughan ON L4H 0A2 0.24km -
CIBC
7850 Weston Rd (at Highway 7), Woodbridge ON L4L 9N8 5.81km -
RBC Royal Bank
3300 Hwy 7, Concord ON L4K 4M3 5.9km














