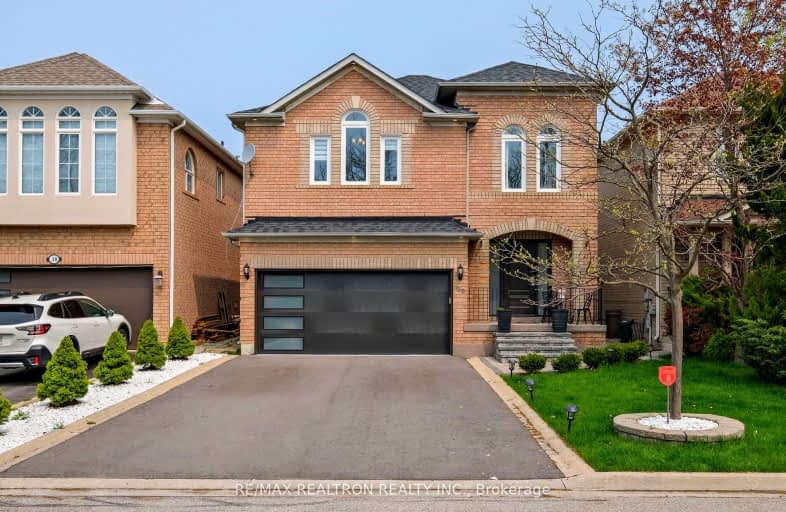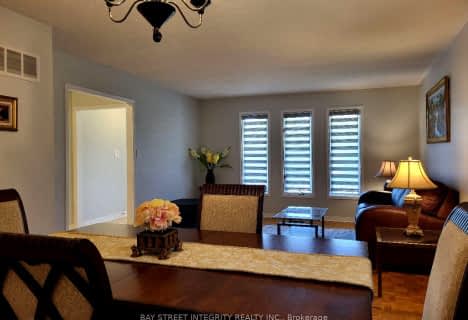Car-Dependent
- Almost all errands require a car.
11
/100
Some Transit
- Most errands require a car.
45
/100
Somewhat Bikeable
- Most errands require a car.
43
/100

Michael Cranny Elementary School
Elementary: Public
0.81 km
Divine Mercy Catholic Elementary School
Elementary: Catholic
0.86 km
St James Catholic Elementary School
Elementary: Catholic
0.36 km
Teston Village Public School
Elementary: Public
0.77 km
Discovery Public School
Elementary: Public
0.25 km
Glenn Gould Public School
Elementary: Public
1.24 km
St Luke Catholic Learning Centre
Secondary: Catholic
4.63 km
Tommy Douglas Secondary School
Secondary: Public
2.33 km
Father Bressani Catholic High School
Secondary: Catholic
6.60 km
Maple High School
Secondary: Public
2.11 km
St Joan of Arc Catholic High School
Secondary: Catholic
1.97 km
St Jean de Brebeuf Catholic High School
Secondary: Catholic
2.69 km
-
Mcnaughton Soccer
ON 2.27km -
Matthew Park
1 Villa Royale Ave (Davos Road and Fossil Hill Road), Woodbridge ON L4H 2Z7 2.54km -
Conley Park North
120 Conley St (Conley St & McCabe Cres), Vaughan ON 9.78km
-
RBC Royal Bank
9791 Jane St, Maple ON L6A 3N9 1.09km -
CIBC
9641 Jane St (Major Mackenzie), Vaughan ON L6A 4G5 1.66km -
BMO Bank of Montreal
3737 Major MacKenzie Dr (at Weston Rd.), Vaughan ON L4H 0A2 1.85km














