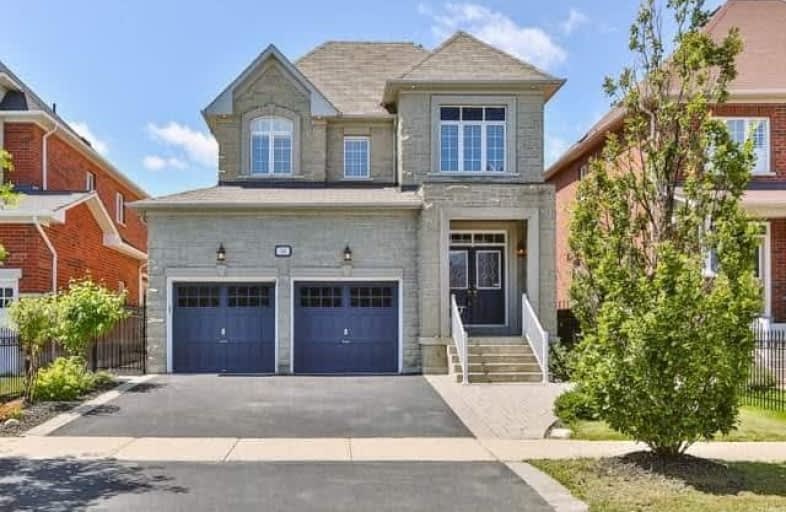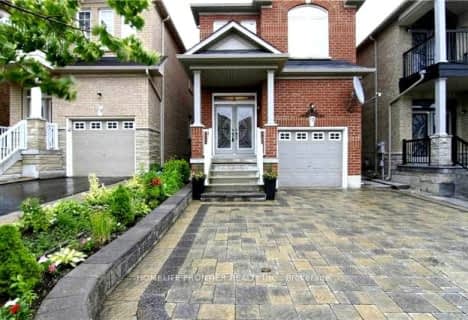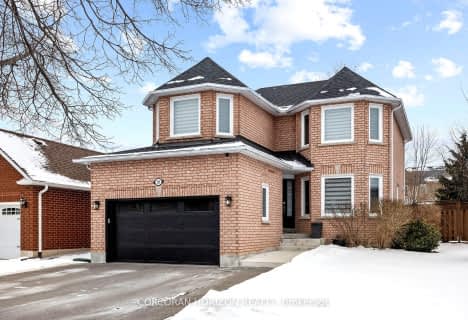
ACCESS Elementary
Elementary: Public
1.71 km
Father John Kelly Catholic Elementary School
Elementary: Catholic
2.02 km
St David Catholic Elementary School
Elementary: Catholic
1.79 km
Roméo Dallaire Public School
Elementary: Public
0.14 km
St Cecilia Catholic Elementary School
Elementary: Catholic
0.78 km
Dr Roberta Bondar Public School
Elementary: Public
0.73 km
Alexander MacKenzie High School
Secondary: Public
4.31 km
Maple High School
Secondary: Public
3.28 km
Westmount Collegiate Institute
Secondary: Public
5.57 km
St Joan of Arc Catholic High School
Secondary: Catholic
1.92 km
Stephen Lewis Secondary School
Secondary: Public
2.85 km
St Theresa of Lisieux Catholic High School
Secondary: Catholic
4.98 km














