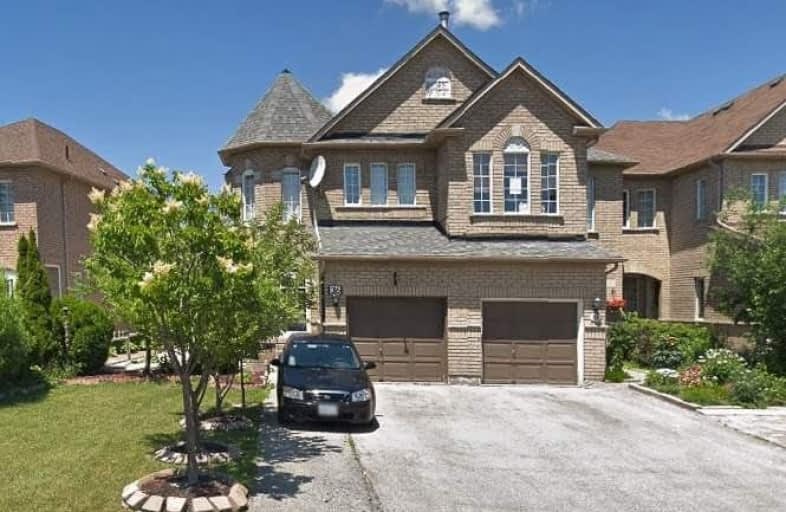
St David Catholic Elementary School
Elementary: Catholic
1.46 km
Michael Cranny Elementary School
Elementary: Public
1.63 km
Divine Mercy Catholic Elementary School
Elementary: Catholic
1.37 km
Mackenzie Glen Public School
Elementary: Public
0.55 km
Discovery Public School
Elementary: Public
1.70 km
Holy Jubilee Catholic Elementary School
Elementary: Catholic
0.38 km
St Luke Catholic Learning Centre
Secondary: Catholic
6.37 km
Tommy Douglas Secondary School
Secondary: Public
4.18 km
King City Secondary School
Secondary: Public
6.82 km
Maple High School
Secondary: Public
3.34 km
St Joan of Arc Catholic High School
Secondary: Catholic
1.11 km
St Jean de Brebeuf Catholic High School
Secondary: Catholic
4.58 km














