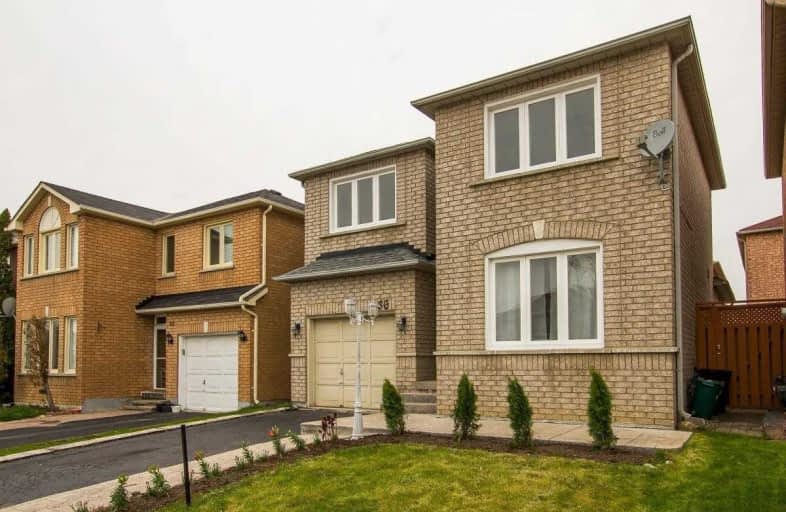Note: Property is not currently for sale or for rent.

-
Type: Detached
-
Style: 2-Storey
-
Lot Size: 32.81 x 65.62 Feet
-
Age: No Data
-
Taxes: $3,575 per year
-
Days on Site: 15 Days
-
Added: Sep 07, 2019 (2 weeks on market)
-
Updated:
-
Last Checked: 3 months ago
-
MLS®#: N4502796
-
Listed By: Keller williams referred urban realty, brokerage
Beautiful Detached Family Home Located In The Heart Of Maple! Bright, Open Concept Design, Upstairs Newly Renovated In 2019, All New Floors, Cozy Living Room With Fireplace, Large Thermal Windows, Brand New Open Eat-In Kitchen With W/O To Private Fenced Yard, Perfect For Entertaining! Master Features Ensuite And W/I Closet. Fantastic Location With Easy Access To Hwy, Minutes To Maple Go Station, Vaughan City Hall, Canada's Wonderland, And Vaughan Mills.
Extras
Upstairs Fully Renovated In 2019, Includes Brand New Appliances In Main Kitchen, 2 Fridge, 2 Stoves, Dishwasher, All Elfs, Washer, Dryer, Roof (2015), Thermal Windows (2013), Hot Water Tank Is Rental.
Property Details
Facts for 36 Stonebriar Drive, Vaughan
Status
Days on Market: 15
Last Status: Sold
Sold Date: Jul 17, 2019
Closed Date: Aug 07, 2019
Expiry Date: Aug 31, 2019
Sold Price: $815,000
Unavailable Date: Jul 17, 2019
Input Date: Jul 02, 2019
Property
Status: Sale
Property Type: Detached
Style: 2-Storey
Area: Vaughan
Community: Maple
Availability Date: 30/60 Tbd
Inside
Bedrooms: 3
Bedrooms Plus: 1
Bathrooms: 4
Kitchens: 1
Kitchens Plus: 1
Rooms: 6
Den/Family Room: No
Air Conditioning: Central Air
Fireplace: Yes
Washrooms: 4
Building
Basement: Finished
Basement 2: Sep Entrance
Heat Type: Forced Air
Heat Source: Gas
Exterior: Brick
Exterior: Vinyl Siding
Water Supply: Municipal
Special Designation: Unknown
Parking
Driveway: Private
Garage Spaces: 1
Garage Type: Built-In
Covered Parking Spaces: 2
Total Parking Spaces: 3
Fees
Tax Year: 2018
Tax Legal Description: Plan 65M3113 Lot 108
Taxes: $3,575
Land
Cross Street: Keele And Major Mack
Municipality District: Vaughan
Fronting On: South
Pool: None
Sewer: Sewers
Lot Depth: 65.62 Feet
Lot Frontage: 32.81 Feet
Additional Media
- Virtual Tour: https://www.slideshows.propertyspaces.ca/36stonebriardrive
Rooms
Room details for 36 Stonebriar Drive, Vaughan
| Type | Dimensions | Description |
|---|---|---|
| Kitchen Main | 3.10 x 4.14 | W/O To Yard |
| Dining Main | 3.30 x 4.14 | Hardwood Floor |
| Living Main | 3.38 x 4.52 | Hardwood Floor |
| Master 2nd | 3.25 x 3.63 | Laminate |
| 2nd Br 2nd | 2.72 x 2.95 | Laminate |
| 3rd Br 2nd | 2.57 x 3.71 | Laminate |
| XXXXXXXX | XXX XX, XXXX |
XXXX XXX XXXX |
$XXX,XXX |
| XXX XX, XXXX |
XXXXXX XXX XXXX |
$XXX,XXX | |
| XXXXXXXX | XXX XX, XXXX |
XXXXXXX XXX XXXX |
|
| XXX XX, XXXX |
XXXXXX XXX XXXX |
$XXX,XXX | |
| XXXXXXXX | XXX XX, XXXX |
XXXXXXX XXX XXXX |
|
| XXX XX, XXXX |
XXXXXX XXX XXXX |
$XXX,XXX |
| XXXXXXXX XXXX | XXX XX, XXXX | $815,000 XXX XXXX |
| XXXXXXXX XXXXXX | XXX XX, XXXX | $788,000 XXX XXXX |
| XXXXXXXX XXXXXXX | XXX XX, XXXX | XXX XXXX |
| XXXXXXXX XXXXXX | XXX XX, XXXX | $849,900 XXX XXXX |
| XXXXXXXX XXXXXXX | XXX XX, XXXX | XXX XXXX |
| XXXXXXXX XXXXXX | XXX XX, XXXX | $869,000 XXX XXXX |

ACCESS Elementary
Elementary: PublicJoseph A Gibson Public School
Elementary: PublicÉÉC Le-Petit-Prince
Elementary: CatholicSt David Catholic Elementary School
Elementary: CatholicRoméo Dallaire Public School
Elementary: PublicSt Cecilia Catholic Elementary School
Elementary: CatholicTommy Douglas Secondary School
Secondary: PublicMaple High School
Secondary: PublicSt Joan of Arc Catholic High School
Secondary: CatholicStephen Lewis Secondary School
Secondary: PublicSt Jean de Brebeuf Catholic High School
Secondary: CatholicSt Theresa of Lisieux Catholic High School
Secondary: Catholic

