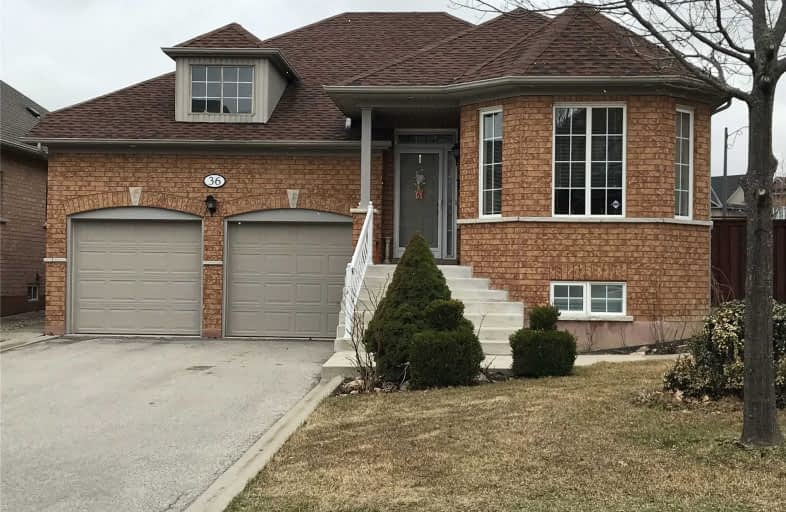Sold on Sep 01, 2019
Note: Property is not currently for sale or for rent.

-
Type: Detached
-
Style: Bungalow
-
Lot Size: 14 x 35.1 Metres
-
Age: No Data
-
Taxes: $5,300 per year
-
Days on Site: 20 Days
-
Added: Sep 07, 2019 (2 weeks on market)
-
Updated:
-
Last Checked: 1 hour ago
-
MLS®#: N4544889
-
Listed By: Homepride 2000 realty ltd., brokerage
Beautiful Sun-Filled Bungalow, On One Of The Largest Lots In Sonoma Heights. 1630 Sq Ft With Fully-Finished Basement And Fully Fenced, Child-Safe Yard. Well-Cared For By Original Owners With Many Upgrades Including Plaster Crown Mouldings, Gas Fireplace, Pot Lights And Patterned Concrete Rear Patio. 3rd Bedroom Used As Dining Room But Easily Converted Back.
Extras
Fridge, Stove, Dishwasher, Washer, Dryer, Basement Washer, Garage Fridge, All Existing Light Fixtures, All Window Coverings, Garden Shed, Greenhouse, In-Ground Sprinklers, Alarm System, Garage Door Openers And Remote.
Property Details
Facts for 36 Via Cristina Way, Vaughan
Status
Days on Market: 20
Last Status: Sold
Sold Date: Sep 01, 2019
Closed Date: Oct 30, 2019
Expiry Date: Oct 16, 2019
Sold Price: $877,477
Unavailable Date: Sep 01, 2019
Input Date: Aug 12, 2019
Property
Status: Sale
Property Type: Detached
Style: Bungalow
Area: Vaughan
Community: Sonoma Heights
Inside
Bedrooms: 2
Bathrooms: 3
Kitchens: 2
Rooms: 7
Den/Family Room: Yes
Air Conditioning: Central Air
Fireplace: Yes
Laundry Level: Main
Central Vacuum: Y
Washrooms: 3
Building
Basement: Finished
Heat Type: Forced Air
Heat Source: Gas
Exterior: Brick
Water Supply: Municipal
Special Designation: Unknown
Other Structures: Garden Shed
Parking
Driveway: Private
Garage Spaces: 2
Garage Type: Attached
Covered Parking Spaces: 4
Total Parking Spaces: 6
Fees
Tax Year: 2019
Tax Legal Description: Lot 23 - Plan 65M - 3275
Taxes: $5,300
Land
Cross Street: Islington / Rutherfo
Municipality District: Vaughan
Fronting On: West
Pool: None
Sewer: Sewers
Lot Depth: 35.1 Metres
Lot Frontage: 14 Metres
Lot Irregularities: Irregular
Rooms
Room details for 36 Via Cristina Way, Vaughan
| Type | Dimensions | Description |
|---|---|---|
| Living Main | 3.40 x 5.70 | Parquet Floor, Gas Fireplace, Crown Moulding |
| Dining Main | 2.80 x 3.35 | Parquet Floor, Formal Rm, O/Looks Garden |
| Kitchen Main | 3.22 x 7.10 | Ceramic Floor, Ceramic Back Splash, Eat-In Kitchen |
| Breakfast Main | 3.22 x 7.10 | Ceramic Floor, Breakfast Bar, O/Looks Garden |
| Master Main | 4.10 x 4.70 | Parquet Floor, Closet, Ensuite Bath |
| 2nd Br Main | 3.10 x 3.35 | Parquet Floor, Closet |
| 3rd Br Bsmt | 3.70 x 4.20 | Separate Rm, Combined W/Den |
| Kitchen Bsmt | 5.20 x 3.35 | Ceramic Floor, Combined W/Dining |
| Common Rm Bsmt | 5.20 x 3.35 | Ceramic Floor, Combined W/Kitchen |
| XXXXXXXX | XXX XX, XXXX |
XXXX XXX XXXX |
$XXX,XXX |
| XXX XX, XXXX |
XXXXXX XXX XXXX |
$XXX,XXX | |
| XXXXXXXX | XXX XX, XXXX |
XXXXXXX XXX XXXX |
|
| XXX XX, XXXX |
XXXXXX XXX XXXX |
$XXX,XXX | |
| XXXXXXXX | XXX XX, XXXX |
XXXXXXXX XXX XXXX |
|
| XXX XX, XXXX |
XXXXXX XXX XXXX |
$XXX,XXX |
| XXXXXXXX XXXX | XXX XX, XXXX | $877,477 XXX XXXX |
| XXXXXXXX XXXXXX | XXX XX, XXXX | $899,900 XXX XXXX |
| XXXXXXXX XXXXXXX | XXX XX, XXXX | XXX XXXX |
| XXXXXXXX XXXXXX | XXX XX, XXXX | $959,000 XXX XXXX |
| XXXXXXXX XXXXXXXX | XXX XX, XXXX | XXX XXXX |
| XXXXXXXX XXXXXX | XXX XX, XXXX | $979,000 XXX XXXX |

École élémentaire La Fontaine
Elementary: PublicLorna Jackson Public School
Elementary: PublicElder's Mills Public School
Elementary: PublicSt Andrew Catholic Elementary School
Elementary: CatholicSt Padre Pio Catholic Elementary School
Elementary: CatholicSt Stephen Catholic Elementary School
Elementary: CatholicWoodbridge College
Secondary: PublicTommy Douglas Secondary School
Secondary: PublicHoly Cross Catholic Academy High School
Secondary: CatholicFather Bressani Catholic High School
Secondary: CatholicSt Jean de Brebeuf Catholic High School
Secondary: CatholicEmily Carr Secondary School
Secondary: Public

