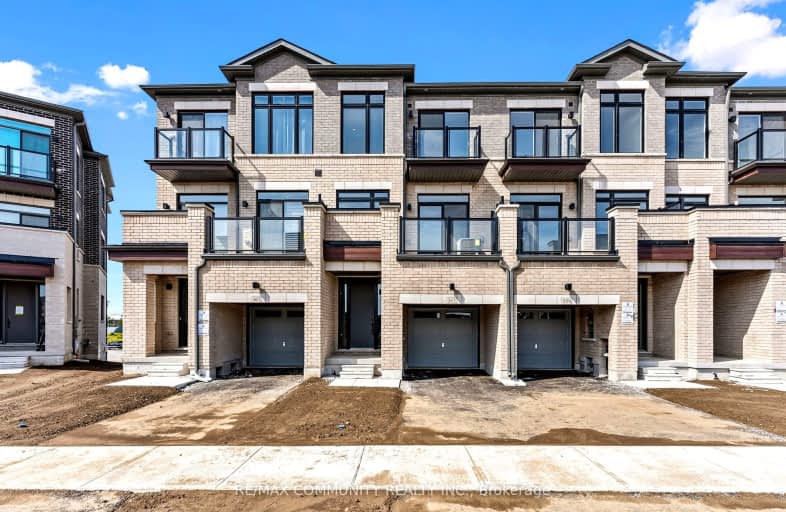Somewhat Walkable
- Some errands can be accomplished on foot.
59
/100
Some Transit
- Most errands require a car.
40
/100
Bikeable
- Some errands can be accomplished on bike.
53
/100

Johnny Lombardi Public School
Elementary: Public
0.94 km
Guardian Angels
Elementary: Catholic
0.66 km
Vellore Woods Public School
Elementary: Public
1.10 km
Fossil Hill Public School
Elementary: Public
1.24 km
St Mary of the Angels Catholic Elementary School
Elementary: Catholic
0.81 km
St Veronica Catholic Elementary School
Elementary: Catholic
0.98 km
St Luke Catholic Learning Centre
Secondary: Catholic
3.64 km
Tommy Douglas Secondary School
Secondary: Public
0.65 km
Maple High School
Secondary: Public
2.56 km
St Joan of Arc Catholic High School
Secondary: Catholic
3.62 km
St Jean de Brebeuf Catholic High School
Secondary: Catholic
1.40 km
Emily Carr Secondary School
Secondary: Public
4.27 km
-
TD Bank Financial Group
3737 Major MacKenzie Dr (Major Mac & Weston), Vaughan ON L4H 0A2 0.33km -
CIBC
9641 Jane St (Major Mackenzie), Vaughan ON L6A 4G5 2.15km -
CIBC
9950 Dufferin St (at Major MacKenzie Dr. W.), Maple ON L6A 4K5 5.98km





