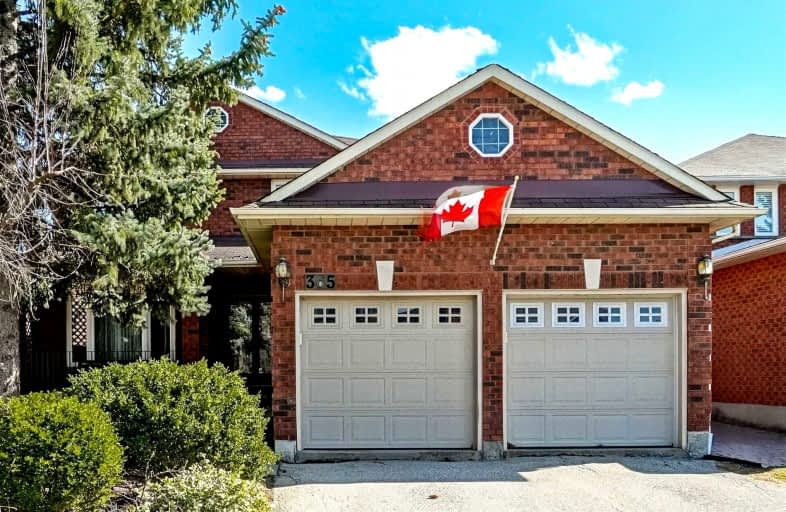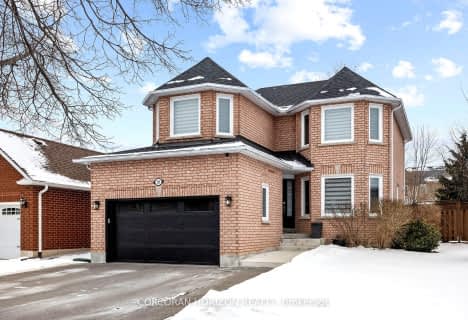
ACCESS Elementary
Elementary: Public
0.84 km
Joseph A Gibson Public School
Elementary: Public
1.61 km
Father John Kelly Catholic Elementary School
Elementary: Catholic
0.37 km
ÉÉC Le-Petit-Prince
Elementary: Catholic
1.83 km
Maple Creek Public School
Elementary: Public
1.39 km
Blessed Trinity Catholic Elementary School
Elementary: Catholic
1.40 km
St Luke Catholic Learning Centre
Secondary: Catholic
4.23 km
Tommy Douglas Secondary School
Secondary: Public
4.65 km
Maple High School
Secondary: Public
1.63 km
St Joan of Arc Catholic High School
Secondary: Catholic
2.82 km
Stephen Lewis Secondary School
Secondary: Public
2.84 km
St Jean de Brebeuf Catholic High School
Secondary: Catholic
3.94 km














