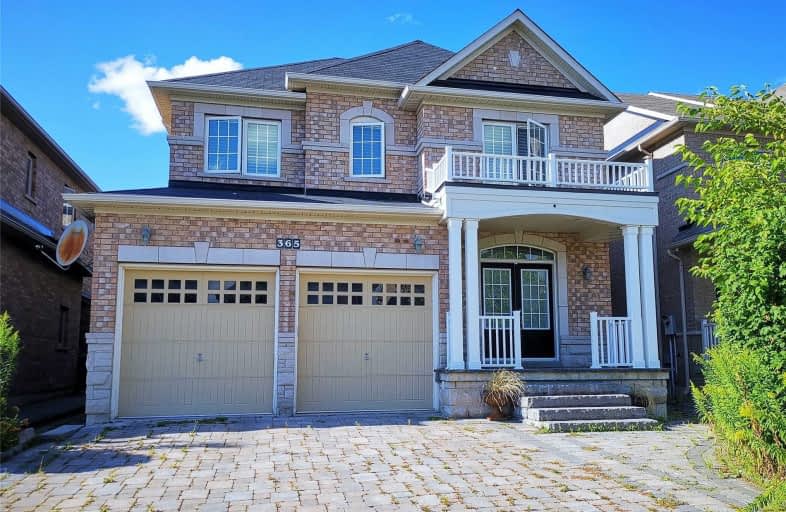Leased on Aug 25, 2019
Note: Property is not currently for sale or for rent.

-
Type: Detached
-
Style: 2-Storey
-
Lease Term: 1 Year
-
Possession: Immed/Tba
-
All Inclusive: N
-
Lot Size: 40.03 x 101.71 Feet
-
Age: No Data
-
Days on Site: 3 Days
-
Added: Sep 07, 2019 (3 days on market)
-
Updated:
-
Last Checked: 3 months ago
-
MLS®#: N4555012
-
Listed By: Century 21 king`s quay real estate inc., brokerage
Both Stunning And Elegant! A Spacious 40 Feet Detached 4 Bedroom House For Lease. Fully Furnished With Style, Pre-Cast Fireplace And Surround, 9' Ceiling, Stainless Steel Appliances, Eat In Kitchen, Granite Countertop, Centre Island. Dark Wood Stairs And Floor Thru-Out. Master Bedroom With 4 Pc Ensuite And Walk In Closet (Organizer Installed). Stone Interlock Driveway & Patio. Close To Park, Go Train Station And School.
Extras
Stainless Steele Fridge, Gas Stove, Built-In Microwave Range Hood, Full Size Washer And Dryer, Built-In Dishwasher, Central Air Conditioning, Existing Light Fixtures, Stylish Window Coverings, Hot Water Tank (Rental)
Property Details
Facts for 365 Lauderdale Drive, Vaughan
Status
Days on Market: 3
Last Status: Leased
Sold Date: Aug 25, 2019
Closed Date: Sep 01, 2019
Expiry Date: Nov 20, 2019
Sold Price: $2,900
Unavailable Date: Aug 25, 2019
Input Date: Aug 22, 2019
Prior LSC: Listing with no contract changes
Property
Status: Lease
Property Type: Detached
Style: 2-Storey
Area: Vaughan
Community: Patterson
Availability Date: Immed/Tba
Inside
Bedrooms: 4
Bathrooms: 3
Kitchens: 1
Rooms: 9
Den/Family Room: Yes
Air Conditioning: Central Air
Fireplace: Yes
Laundry: Ensuite
Washrooms: 3
Utilities
Utilities Included: N
Building
Basement: Full
Heat Type: Forced Air
Heat Source: Gas
Exterior: Brick
Private Entrance: Y
Water Supply: Municipal
Special Designation: Unknown
Parking
Driveway: Pvt Double
Parking Included: Yes
Garage Spaces: 2
Garage Type: Attached
Covered Parking Spaces: 2
Total Parking Spaces: 4
Fees
Cable Included: No
Central A/C Included: No
Common Elements Included: No
Heating Included: No
Hydro Included: No
Water Included: No
Land
Cross Street: Dufferin & Major Mac
Municipality District: Vaughan
Fronting On: North
Pool: None
Sewer: Sewers
Lot Depth: 101.71 Feet
Lot Frontage: 40.03 Feet
Payment Frequency: Monthly
Rooms
Room details for 365 Lauderdale Drive, Vaughan
| Type | Dimensions | Description |
|---|---|---|
| Family Main | 5.49 x 3.47 | Hardwood Floor, Gas Fireplace, O/Looks Living |
| Dining Main | 3.41 x 5.08 | Hardwood Floor, Combined W/Living, Window |
| Living Main | 3.41 x 5.08 | Hardwood Floor, Combined W/Dining, Window |
| Kitchen Main | 5.48 x 4.81 | Granite Counter, Centre Island, Eat-In Kitchen |
| Master 2nd | 4.38 x 4.65 | Wood Floor, 4 Pc Ensuite, W/I Closet |
| 2nd Br 2nd | 3.41 x 3.26 | Wood Floor, Window, Double Closet |
| 3rd Br 2nd | 4.11 x 3.39 | Wood Floor, Window, Closet |
| 4th Br 2nd | 3.67 x 3.66 | Wood Floor, Window, Closet |
| Laundry Bsmt | 2.46 x 1.83 | Tile Floor, Separate Rm, Access To Garage |
| XXXXXXXX | XXX XX, XXXX |
XXXXXX XXX XXXX |
$X,XXX |
| XXX XX, XXXX |
XXXXXX XXX XXXX |
$X,XXX | |
| XXXXXXXX | XXX XX, XXXX |
XXXX XXX XXXX |
$X,XXX,XXX |
| XXX XX, XXXX |
XXXXXX XXX XXXX |
$X,XXX,XXX |
| XXXXXXXX XXXXXX | XXX XX, XXXX | $2,900 XXX XXXX |
| XXXXXXXX XXXXXX | XXX XX, XXXX | $2,900 XXX XXXX |
| XXXXXXXX XXXX | XXX XX, XXXX | $1,270,000 XXX XXXX |
| XXXXXXXX XXXXXX | XXX XX, XXXX | $1,238,000 XXX XXXX |

ACCESS Elementary
Elementary: PublicFather John Kelly Catholic Elementary School
Elementary: CatholicForest Run Elementary School
Elementary: PublicRoméo Dallaire Public School
Elementary: PublicSt Cecilia Catholic Elementary School
Elementary: CatholicDr Roberta Bondar Public School
Elementary: PublicAlexander MacKenzie High School
Secondary: PublicMaple High School
Secondary: PublicWestmount Collegiate Institute
Secondary: PublicSt Joan of Arc Catholic High School
Secondary: CatholicStephen Lewis Secondary School
Secondary: PublicSt Theresa of Lisieux Catholic High School
Secondary: Catholic

