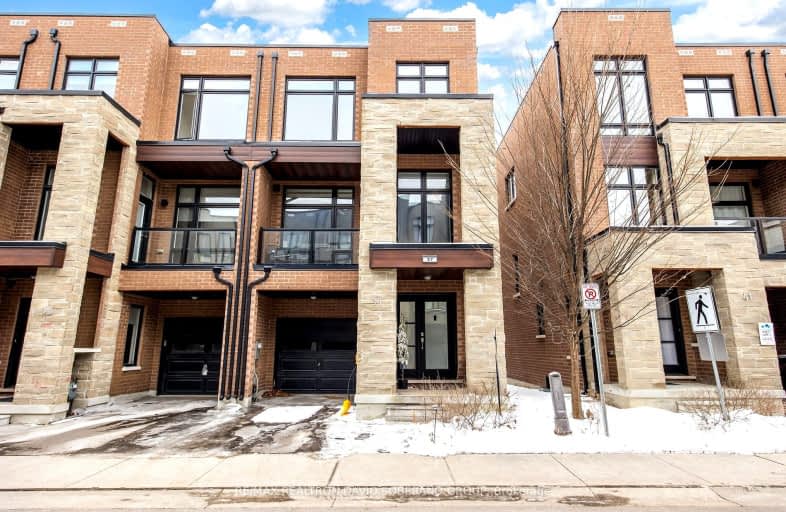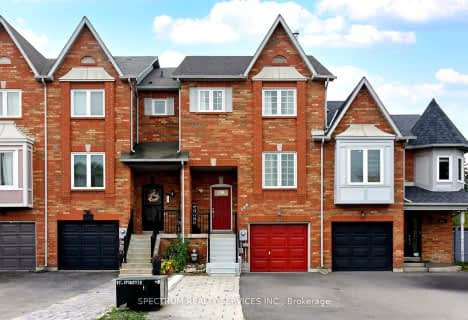Car-Dependent
- Almost all errands require a car.
Some Transit
- Most errands require a car.
Bikeable
- Some errands can be accomplished on bike.

St James Catholic Elementary School
Elementary: CatholicVellore Woods Public School
Elementary: PublicDiscovery Public School
Elementary: PublicSt Mary of the Angels Catholic Elementary School
Elementary: CatholicSt Emily Catholic Elementary School
Elementary: CatholicSt Veronica Catholic Elementary School
Elementary: CatholicSt Luke Catholic Learning Centre
Secondary: CatholicTommy Douglas Secondary School
Secondary: PublicFather Bressani Catholic High School
Secondary: CatholicMaple High School
Secondary: PublicSt Joan of Arc Catholic High School
Secondary: CatholicSt Jean de Brebeuf Catholic High School
Secondary: Catholic-
Hoop’s Sports Bar & Grill
3560 Major MacKenzie Drive W, Vaughan, ON L4L 1A6 0.57km -
State & Main Kitchen & Bar
3584 Major MacKenzie Drive W, Vaughan, ON L4H 3T6 0.63km -
Havana Cigar Castle
3737 Major MacKenzie Drive W, Unit 116, Woodbridge, ON L4H 0A2 0.76km
-
Tim Horton's
3555 Major Mackenzie, Vaughan, ON L4H 2Y8 0.4km -
McDonald's
3500 Major Mackenzie Drive W, Bldg C, Vaughan, ON L4H 3T6 0.46km -
Caldense Bakery & Cafe
3651 Major Mackenzie Drive W, Unit E5, Vaughan, ON L4L 1A6 0.61km
-
Shoppers Drug Mart
3737 Major Mackenzie Drive, Building E, Vaughan, ON L4H 0A2 0.78km -
Villa Royale Pharmacy
9750 Weston Road, Woodbridge, ON L4H 2Z7 0.99km -
Maple Guardian Pharmacy
2810 Major Mackenzie Drive, Vaughan, ON L6A 1Z5 1.57km
-
Dairy Queen
723 Planet Snoopy, Vaughan, ON L6A 1S6 0.33km -
Roadside Chicken
1 Canada's Wonderland Drive, Vaughan, ON L6A 1S6 0.37km -
Tim Horton's
3555 Major Mackenzie, Vaughan, ON L4H 2Y8 0.4km
-
Vaughan Mills
1 Bass Pro Mills Drive, Vaughan, ON L4K 5W4 2.04km -
Market Lane Shopping Centre
140 Woodbridge Avenue, Woodbridge, ON L4L 4K9 7.35km -
York Lanes
4700 Keele Street, Toronto, ON M3J 2S5 8.53km
-
FreshCo
3737 Major MacKenzie Drive, Vaughan, ON L4H 0A2 0.7km -
Canasia Grocers
9699 Jane Street, Maple, ON L6A 0A5 1.16km -
Fortino's Supermarkets
2911 Major MacKenzie Drive, Vaughan, ON L6A 3N9 1.29km
-
LCBO
3631 Major Mackenzie Drive, Vaughan, ON L4L 1A7 0.78km -
LCBO
9970 Dufferin Street, Vaughan, ON L6A 4K1 5.21km -
LCBO
7850 Weston Road, Building C5, Woodbridge, ON L4L 9N8 5.78km
-
Esso
3555 Major MacKenzie Drive, Vaughan, ON L4H 2Y8 0.42km -
Petro Canada
3700 Major MacKenzie Drive W, Vaughan, ON L6A 1S1 0.74km -
Homer's Esso
3100 Major MacKenzie Drive, Maple, ON L6A 1S1 1.21km
-
Cineplex Cinemas Vaughan
3555 Highway 7, Vaughan, ON L4L 9H4 6.05km -
Imagine Cinemas Promenade
1 Promenade Circle, Lower Level, Thornhill, ON L4J 4P8 8.7km -
SilverCity Richmond Hill
8725 Yonge Street, Richmond Hill, ON L4C 6Z1 9.79km
-
Maple Library
10190 Keele St, Maple, ON L6A 1G3 3.38km -
Civic Centre Resource Library
2191 Major MacKenzie Drive, Vaughan, ON L6A 4W2 3.43km -
Pierre Berton Resource Library
4921 Rutherford Road, Woodbridge, ON L4L 1A6 4.71km
-
Mackenzie Health
10 Trench Street, Richmond Hill, ON L4C 4Z3 8.53km -
Major Mackenzie Medical Centre
3420 Major MacKenzie Drive West, Unit 101, 102, Woodbridge, ON L4H 4J6 0.51km -
Medical Walk-in
3737 Major Mackenzie Drive, Suite 104, Woodbridge, ON L4H 0A2 0.84km
-
Lawford Park
Vaughan ON L4L 1A6 1.81km -
Frank Robson Park
9470 Keele St, Vaughan ON 2.8km -
Blue Willow Park & Playgrounds
Vaughan ON 5.53km
-
BMO Bank of Montreal
3737 Major MacKenzie Dr (at Weston Rd.), Vaughan ON L4H 0A2 0.88km -
BMO Bank of Montreal
1621 Rutherford Rd, Vaughan ON L4K 0C6 5.17km -
Scotiabank
9930 Dufferin St, Vaughan ON L6A 4K5 5.26km
- 3 bath
- 3 bed
- 1100 sqft
402 Hawkview Boulevard, Vaughan, Ontario • L4H 2J3 • Vellore Village






















