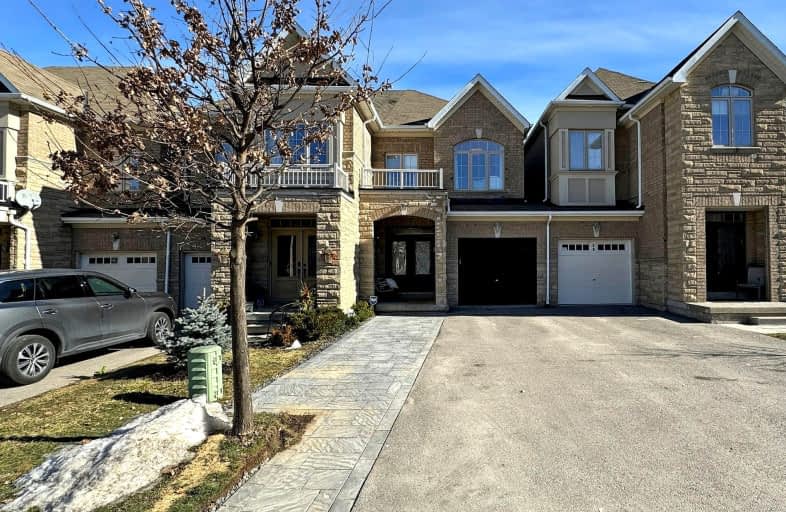Car-Dependent
- Most errands require a car.
Some Transit
- Most errands require a car.
Somewhat Bikeable
- Most errands require a car.

Nellie McClung Public School
Elementary: PublicForest Run Elementary School
Elementary: PublicAnne Frank Public School
Elementary: PublicBakersfield Public School
Elementary: PublicCarrville Mills Public School
Elementary: PublicThornhill Woods Public School
Elementary: PublicAlexander MacKenzie High School
Secondary: PublicLangstaff Secondary School
Secondary: PublicVaughan Secondary School
Secondary: PublicWestmount Collegiate Institute
Secondary: PublicStephen Lewis Secondary School
Secondary: PublicSt Elizabeth Catholic High School
Secondary: Catholic-
Cafe Veranda
8707 Dufferin Street, Unit 12, Thornhill, ON L4J 0A2 1.63km -
Archibald's Pub
8950 Yonge Street, Richmond Hill, ON L4C 6Z7 2.88km -
The Shish Lounge & Cafe
9218 Yonge Street, Richmond Hill, ON L4C 7A2 2.98km
-
Starbucks
1101 Rutherford Road, Vaughan, ON L6A 0E2 0.66km -
Tim Horton's
9200 Bathurst Street, Vaughan, ON L4J 8W1 0.98km -
Aroma Espresso Bar
9320 Bathurst Street, Vaughan, ON L4J 8W1 1.11km
-
Orangetheory Fitness Rutherford
9200 Bathurst St, Ste 25B, Vaughan, ON L4J 8W1 0.98km -
North Thornhill Community Centre
300 Pleasant Ridge Avenue, Vaughan, ON L4J 9J5 0.97km -
LA Fitness
9350 Bathurst Street, Vaughan, ON L6A 4N9 1.11km
-
Shoppers Drug Mart
9306 Bathurst Street, Building 1, Unit A, Vaughan, ON L6A 4N7 1.11km -
Hayyan Healthcare
9301 Bathurst Street, Suite 8, Richmond Hill, ON L4C 9S2 1.23km -
Shoppers Drug Mart
9200 Dufferin Street, Vaughan, ON L4K 0C6 1.37km
-
Salaam Cafe
9000 Bathurst Street, Vaughan, ON L4J 8A7 0.77km -
Aroowha Sushi & Sake Bar
1101 Rutherford Road, Thornhill, ON L4J 0E2 1.13km -
Papa Johns Pizza
1101 Rutherford Road, Thornhill, ON L4J 0E2 0.65km
-
Hillcrest Mall
9350 Yonge Street, Richmond Hill, ON L4C 5G2 2.98km -
SmartCentres - Thornhill
700 Centre Street, Thornhill, ON L4V 0A7 3.41km -
Promenade Shopping Centre
1 Promenade Circle, Thornhill, ON L4J 4P8 3.85km
-
Longos
9306 Bathurst Street, Vaughan, ON L6A 4N9 1.11km -
Sahara Market
9301 Bathurst Street, Regional Municipality of York, ON L4C 9S2 1.23km -
Aladdin Middle Eastern Market
9301 Bathurst Street, Richmond Hill, ON L4C 9W3 1.23km
-
LCBO
9970 Dufferin Street, Vaughan, ON L6A 4K1 2.76km -
LCBO
8783 Yonge Street, Richmond Hill, ON L4C 6Z1 2.99km -
The Beer Store
8825 Yonge Street, Richmond Hill, ON L4C 6Z1 2.93km
-
GZ Mobile Car Detailing
Vaughan, ON L4J 8Y6 0.54km -
Petro Canada
1081 Rutherford Road, Vaughan, ON L4J 9C2 0.61km -
Petro Canada
8727 Dufferin Street, Vaughan, ON L4J 0A4 1.54km
-
SilverCity Richmond Hill
8725 Yonge Street, Richmond Hill, ON L4C 6Z1 3.18km -
Famous Players
8725 Yonge Street, Richmond Hill, ON L4C 6Z1 3.18km -
Imagine Cinemas Promenade
1 Promenade Circle, Lower Level, Thornhill, ON L4J 4P8 3.75km
-
Pleasant Ridge Library
300 Pleasant Ridge Avenue, Thornhill, ON L4J 9B3 1.05km -
Richmond Hill Public Library-Richvale Library
40 Pearson Avenue, Richmond Hill, ON L4C 6V5 2.36km -
Civic Centre Resource Library
2191 Major MacKenzie Drive, Vaughan, ON L6A 4W2 3.92km
-
Mackenzie Health
10 Trench Street, Richmond Hill, ON L4C 4Z3 3.66km -
Shouldice Hospital
7750 Bayview Avenue, Thornhill, ON L3T 4A3 5.4km -
Cortellucci Vaughan Hospital
3200 Major MacKenzie Drive W, Vaughan, ON L6A 4Z3 5.99km
-
Thornhill Off Leash Dog Park
299 Racco Pky (Dufferin St & Highway 407), Thornhill ON 1.83km -
Mill Pond Park
262 Mill St (at Trench St), Richmond Hill ON 4.21km -
Yorkhill District Park
330 Yorkhill Blvd, Thornhill ON 4.74km
-
TD Bank Financial Group
9200 Bathurst St (at Rutherford Rd), Thornhill ON L4J 8W1 0.87km -
TD Bank Financial Group
8707 Dufferin St (Summeridge Drive), Thornhill ON L4J 0A2 1.6km -
Scotiabank
9930 Dufferin St, Vaughan ON L6A 4K5 2.7km
- 4 bath
- 4 bed
- 2000 sqft
16 Mccallum Drive, Richmond Hill, Ontario • L4C 7T3 • North Richvale
- 4 bath
- 3 bed
- 2000 sqft
34 Mccallum Drive, Richmond Hill, Ontario • L4C 7S9 • North Richvale
- 5 bath
- 4 bed
- 2500 sqft
174 Santa Amato Crescent, Vaughan, Ontario • L4J 0E7 • Patterson
- 4 bath
- 4 bed
- 2000 sqft
72 Sir Sanford Fleming Way, Vaughan, Ontario • L6A 0T3 • Patterson
- 4 bath
- 3 bed
- 2500 sqft
42 Drumern Crescent, Richmond Hill, Ontario • L4C 5H8 • North Richvale













