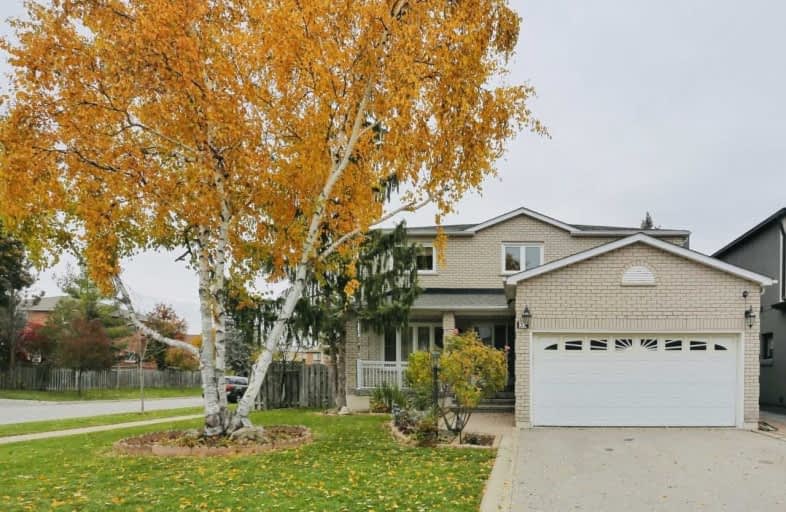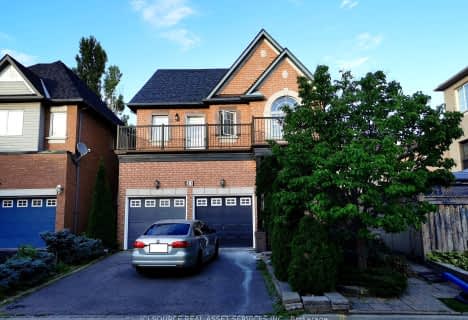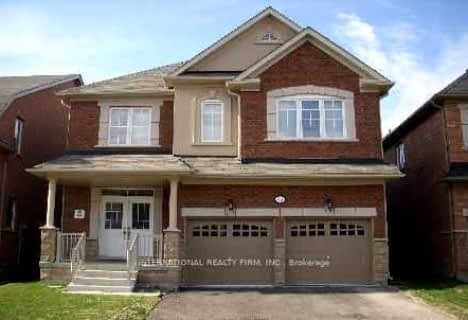
ACCESS Elementary
Elementary: Public
0.73 km
Joseph A Gibson Public School
Elementary: Public
1.01 km
Father John Kelly Catholic Elementary School
Elementary: Catholic
1.14 km
St David Catholic Elementary School
Elementary: Catholic
1.32 km
Roméo Dallaire Public School
Elementary: Public
0.87 km
St Cecilia Catholic Elementary School
Elementary: Catholic
1.02 km
St Luke Catholic Learning Centre
Secondary: Catholic
5.44 km
Maple High School
Secondary: Public
2.27 km
St Joan of Arc Catholic High School
Secondary: Catholic
1.63 km
Stephen Lewis Secondary School
Secondary: Public
2.99 km
St Jean de Brebeuf Catholic High School
Secondary: Catholic
4.57 km
St Theresa of Lisieux Catholic High School
Secondary: Catholic
5.94 km











