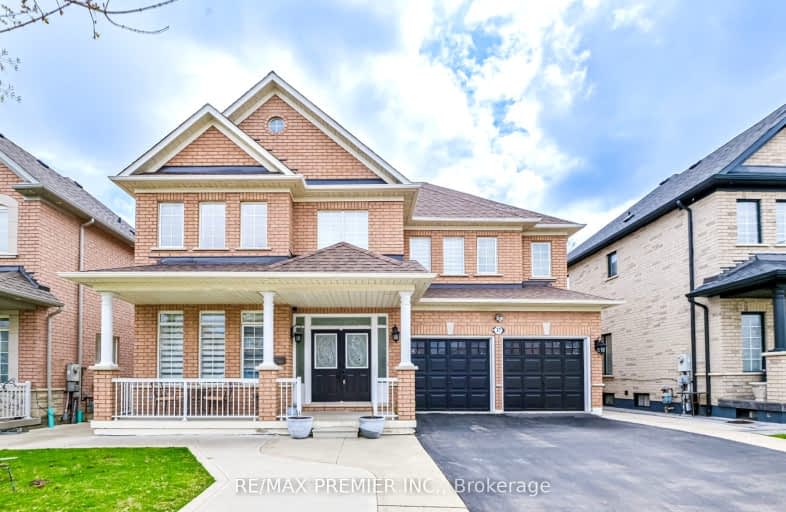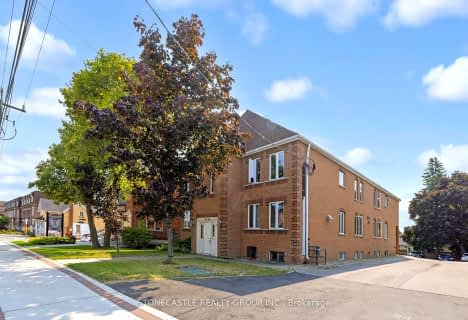Car-Dependent
- Most errands require a car.
Some Transit
- Most errands require a car.
Bikeable
- Some errands can be accomplished on bike.

Michael Cranny Elementary School
Elementary: PublicDivine Mercy Catholic Elementary School
Elementary: CatholicMackenzie Glen Public School
Elementary: PublicSt James Catholic Elementary School
Elementary: CatholicTeston Village Public School
Elementary: PublicDiscovery Public School
Elementary: PublicSt Luke Catholic Learning Centre
Secondary: CatholicTommy Douglas Secondary School
Secondary: PublicKing City Secondary School
Secondary: PublicMaple High School
Secondary: PublicSt Joan of Arc Catholic High School
Secondary: CatholicSt Jean de Brebeuf Catholic High School
Secondary: Catholic-
Trio Sports Bar
601 Cityview Boulevard, Vaughan, ON L4H 0T1 1.19km -
Kelseys Original Roadhouse
9855 Jane St, Vaughan, ON L6A 3N9 1.79km -
Shab O Rooz
2338 Major Mackenzie Dr W, Unit 3, Vaughan, ON L6A 3Y7 2.23km
-
Tim Hortons
10750 Jane St, Maple, ON L6A 3B1 0.37km -
Tim Hortons
533 Cityview Boulevard, Vaughan, ON L4H 0L8 1.22km -
Starbucks
9580 Jane Street, Maple, ON L6A 1S6 1.5km
-
Orangetheory Fitness Vaughan Major MacKenzie
2891 Major Mackenzie Dr, Vaughan, ON L6A 3N9 1.68km -
Anytime Fitness
2535 Major MacKenzie Dr, Unit 1, Maple, ON L6A 1C6 1.99km -
F45 Training
10A- 2535 Major Mackenzie Drive, Vaughan, ON L6A 1C7 2km
-
Maple Guardian Pharmacy
2810 Major Mackenzie Drive, Vaughan, ON L6A 1Z5 1.65km -
Shopper's Drug Mart
2266 Major Mackenzie Drive W, Vaughan, ON L6A 1G3 2.39km -
Shoppers Drug Mart
3737 Major Mackenzie Drive, Building E, Vaughan, ON L4H 0A2 2.88km
-
Tim Hortons
533 Cityview Boulevard, Vaughan, ON L4H 0L8 1.22km -
Mr Zagros
525 Cityview Boulevard, Vaughan, ON L4H 0Z4 1.31km -
Wild Wing
525 Cityview Boulevard, Vaughan, ON L0J 1.32km
-
Vaughan Mills
1 Bass Pro Mills Drive, Vaughan, ON L4K 5W4 4.39km -
SmartCentres - Thornhill
700 Centre Street, Thornhill, ON L4V 0A7 9.25km -
Promenade Shopping Centre
1 Promenade Circle, Thornhill, ON L4J 4P8 9.5km
-
Longo's
2810 Major MacKenzie Drive, Maple, ON L6A 3L2 1.52km -
Fortino's Supermarkets
2911 Major MacKenzie Drive, Vaughan, ON L6A 3N9 1.84km -
My Istanbul Food Market
10501 Weston Road, Unit 7&8, Vaughan, ON L4H 4G8 2.13km
-
LCBO
3631 Major Mackenzie Drive, Vaughan, ON L4L 1A7 2.75km -
LCBO
9970 Dufferin Street, Vaughan, ON L6A 4K1 4.13km -
Lcbo
10375 Yonge Street, Richmond Hill, ON L4C 3C2 8.25km
-
Esso
10750 Jane Street, Vaughan, ON L6A 3B1 0.39km -
Moveautoz Towing Services
28 Jensen Centre, Maple, ON L6A 2T6 1.22km -
Shell
3000 Major Mackenzie, Vaughan, ON L6A 1S1 1.68km
-
Elgin Mills Theatre
10909 Yonge Street, Richmond Hill, ON L4C 3E3 8.44km -
Imagine Cinemas
10909 Yonge Street, Unit 33, Richmond Hill, ON L4C 3E3 8.62km -
Imagine Cinemas Promenade
1 Promenade Circle, Lower Level, Thornhill, ON L4J 4P8 9.44km
-
Maple Library
10190 Keele St, Maple, ON L6A 1G3 2.14km -
Civic Centre Resource Library
2191 Major MacKenzie Drive, Vaughan, ON L6A 4W2 2.54km -
Pleasant Ridge Library
300 Pleasant Ridge Avenue, Thornhill, ON L4J 9B3 6.13km
-
Cortellucci Vaughan Hospital
3200 Major MacKenzie Drive W, Vaughan, ON L6A 4Z3 1.67km -
Mackenzie Health
10 Trench Street, Richmond Hill, ON L4C 4Z3 7.2km -
Health Centre of Maple
1-2810 Major Mackenzie Drive, Maple, ON L6A 3L2 1.48km
- 5 bath
- 5 bed
- 3000 sqft
36 Venice Gate Drive, Vaughan, Ontario • L4H 0E7 • Vellore Village






