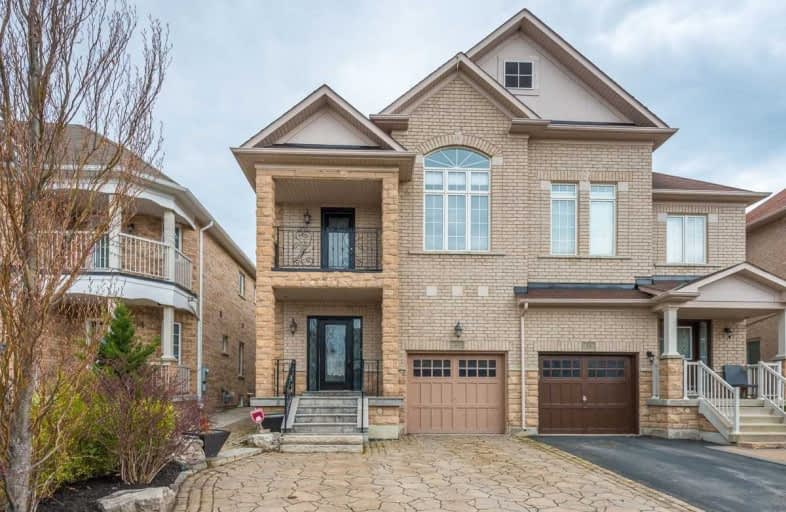Sold on May 28, 2019
Note: Property is not currently for sale or for rent.

-
Type: Semi-Detached
-
Style: 2-Storey
-
Lot Size: 25 x 104.99 Feet
-
Age: No Data
-
Taxes: $4,545 per year
-
Days on Site: 1 Days
-
Added: Sep 07, 2019 (1 day on market)
-
Updated:
-
Last Checked: 3 months ago
-
MLS®#: N4463960
-
Listed By: Royal lepage signature realty, brokerage
Stunning & Stylish Living In Vellore Village! Spacious 4 Bedroom Semi In Desirable Location! This Home Features Upgrades Galore! Main Floor Boosting W/ 9' Ceilings, Crown Mouldings, Pot Lights, Open Style Kitchen Perfect For Any Chef. Enjoy Granite Counter Tops, Backsplash & Extended Upper Cabinets. Stunning Hardwood Floors Thru-Out. Porcelain Tile In Kitchen, Beautifully & Professionally Landscaped. Enjoy Your Backyard Oasis, W/Out Basement & More! Welcome!
Extras
Stainless Steel Stove, Fridge, Window Coverings, Elf's, Garage Remote. Everything At Your Fingertips, Shopping, Schools, Parks, Glenn Gould (Elementary), Tommy Douglas (High School), Joseph Gibson (French Immersion), Julliard (Elementary)
Property Details
Facts for 37 Juldan Place, Vaughan
Status
Days on Market: 1
Last Status: Sold
Sold Date: May 28, 2019
Closed Date: Aug 01, 2019
Expiry Date: Jul 31, 2019
Sold Price: $859,000
Unavailable Date: May 28, 2019
Input Date: May 27, 2019
Prior LSC: Sold
Property
Status: Sale
Property Type: Semi-Detached
Style: 2-Storey
Area: Vaughan
Community: Vellore Village
Availability Date: 30/45/60
Inside
Bedrooms: 4
Bathrooms: 4
Kitchens: 1
Rooms: 6
Den/Family Room: Yes
Air Conditioning: Central Air
Fireplace: No
Washrooms: 4
Building
Basement: Finished
Heat Type: Forced Air
Heat Source: Gas
Exterior: Brick
Exterior: Stone
Elevator: N
Water Supply: Municipal
Special Designation: Unknown
Parking
Driveway: Private
Garage Spaces: 1
Garage Type: Built-In
Covered Parking Spaces: 2
Total Parking Spaces: 3
Fees
Tax Year: 2018
Tax Legal Description: Plan 65M3898 Pt Lot 95 Rp 65R29161 Part 27
Taxes: $4,545
Land
Cross Street: Weston Rd & Major Ma
Municipality District: Vaughan
Fronting On: South
Parcel Number: 033275447
Pool: None
Sewer: Sewers
Lot Depth: 104.99 Feet
Lot Frontage: 25 Feet
Additional Media
- Virtual Tour: http://www.houssmax.ca/vtournb/h9907854
Rooms
Room details for 37 Juldan Place, Vaughan
| Type | Dimensions | Description |
|---|---|---|
| Dining Main | 4.35 x 5.65 | Hardwood Floor, Pot Lights |
| Living Main | 4.35 x 5.65 | Hardwood Floor, Pot Lights |
| Kitchen Main | 4.07 x 5.86 | Eat-In Kitchen, W/O To Yard |
| Master 2nd | 5.45 x 6.30 | Hardwood Floor, 4 Pc Ensuite, W/I Closet |
| 2nd Br 2nd | 2.84 x 2.98 | Hardwood Floor, Closet |
| 3rd Br 2nd | 2.84 x 2.94 | Hardwood Floor, Window, Closet |
| 4th Br 2nd | 2.63 x 2.94 | Hardwood Floor, Closet, Window |
| Rec Bsmt | 5.29 x 9.68 | Laminate, W/O To Yard |
| XXXXXXXX | XXX XX, XXXX |
XXXX XXX XXXX |
$XXX,XXX |
| XXX XX, XXXX |
XXXXXX XXX XXXX |
$XXX,XXX | |
| XXXXXXXX | XXX XX, XXXX |
XXXXXXX XXX XXXX |
|
| XXX XX, XXXX |
XXXXXX XXX XXXX |
$XXX,XXX | |
| XXXXXXXX | XXX XX, XXXX |
XXXXXXX XXX XXXX |
|
| XXX XX, XXXX |
XXXXXX XXX XXXX |
$XXX,XXX | |
| XXXXXXXX | XXX XX, XXXX |
XXXXXXX XXX XXXX |
|
| XXX XX, XXXX |
XXXXXX XXX XXXX |
$XXX,XXX |
| XXXXXXXX XXXX | XXX XX, XXXX | $859,000 XXX XXXX |
| XXXXXXXX XXXXXX | XXX XX, XXXX | $869,000 XXX XXXX |
| XXXXXXXX XXXXXXX | XXX XX, XXXX | XXX XXXX |
| XXXXXXXX XXXXXX | XXX XX, XXXX | $897,000 XXX XXXX |
| XXXXXXXX XXXXXXX | XXX XX, XXXX | XXX XXXX |
| XXXXXXXX XXXXXX | XXX XX, XXXX | $899,000 XXX XXXX |
| XXXXXXXX XXXXXXX | XXX XX, XXXX | XXX XXXX |
| XXXXXXXX XXXXXX | XXX XX, XXXX | $899,000 XXX XXXX |

Johnny Lombardi Public School
Elementary: PublicGuardian Angels
Elementary: CatholicSt James Catholic Elementary School
Elementary: CatholicTeston Village Public School
Elementary: PublicGlenn Gould Public School
Elementary: PublicSt Mary of the Angels Catholic Elementary School
Elementary: CatholicSt Luke Catholic Learning Centre
Secondary: CatholicTommy Douglas Secondary School
Secondary: PublicMaple High School
Secondary: PublicSt Joan of Arc Catholic High School
Secondary: CatholicSt Jean de Brebeuf Catholic High School
Secondary: CatholicEmily Carr Secondary School
Secondary: Public

