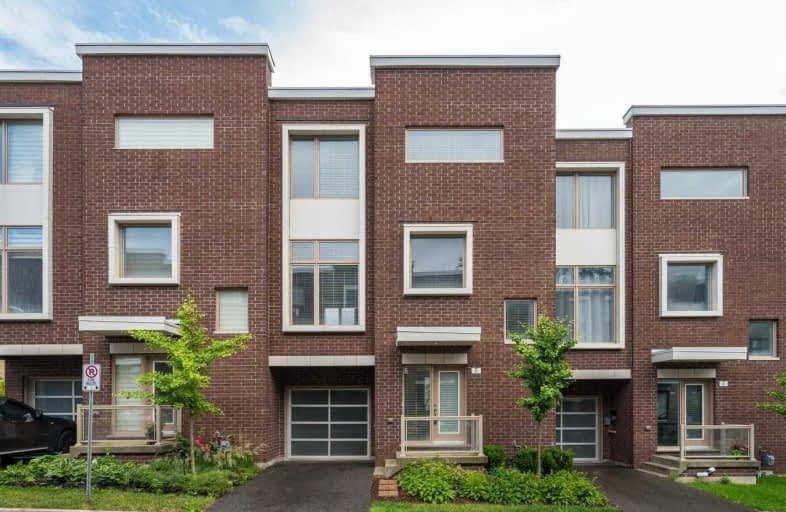Leased on Jul 09, 2021
Note: Property is not currently for sale or for rent.

-
Type: Att/Row/Twnhouse
-
Style: 3-Storey
-
Lease Term: 1 Year
-
Possession: Tba
-
All Inclusive: N
-
Lot Size: 24.61 x 61 Feet
-
Age: 0-5 years
-
Days on Site: 8 Days
-
Added: Jul 01, 2021 (1 week on market)
-
Updated:
-
Last Checked: 2 months ago
-
MLS®#: N5293794
-
Listed By: Salerno realty inc., brokerage
Executive Townhouse At Enclave Townhomes Of Pine Valley * 1965 Sq.Ft. (As Per Plan), Featuring An Open Concept Layout, Modified Floor Plan With Upgrades Throughout, Wet Bar In Family Rm, Upgraded Appliances, Hardwood Throughout, Undermount Sinks, Quartz Countertops, The Only Unit To Have Access Door To The Yard From The Garage, Upgraded Pickets On Staircase, Loads Of Pot Lights, Just Move In And Enjoy!
Extras
S/S: Fridge, Stove, Dishwasher. Washer/Dryer, Bbq Gas Line, Window Coverings, Hwt Boiler, B/I Wall Units In L/R & Breakfast Area.
Property Details
Facts for 37 Juneau Street, Vaughan
Status
Days on Market: 8
Last Status: Leased
Sold Date: Jul 09, 2021
Closed Date: Aug 01, 2021
Expiry Date: Oct 01, 2021
Sold Price: $3,250
Unavailable Date: Jul 09, 2021
Input Date: Jul 02, 2021
Prior LSC: Listing with no contract changes
Property
Status: Lease
Property Type: Att/Row/Twnhouse
Style: 3-Storey
Age: 0-5
Area: Vaughan
Community: East Woodbridge
Availability Date: Tba
Inside
Bedrooms: 3
Bathrooms: 3
Kitchens: 1
Rooms: 7
Den/Family Room: Yes
Air Conditioning: Central Air
Fireplace: Yes
Laundry: Ensuite
Washrooms: 3
Utilities
Utilities Included: N
Building
Basement: Fin W/O
Heat Type: Forced Air
Heat Source: Gas
Exterior: Brick
Private Entrance: Y
Water Supply: Municipal
Special Designation: Unknown
Parking
Driveway: Available
Parking Included: Yes
Garage Spaces: 1
Garage Type: Attached
Covered Parking Spaces: 1
Total Parking Spaces: 2
Fees
Cable Included: No
Central A/C Included: No
Common Elements Included: Yes
Heating Included: No
Hydro Included: No
Water Included: No
Land
Cross Street: Pine Valley Dr & Wil
Municipality District: Vaughan
Fronting On: South
Pool: None
Sewer: Sewers
Lot Depth: 61 Feet
Lot Frontage: 24.61 Feet
Rooms
Room details for 37 Juneau Street, Vaughan
| Type | Dimensions | Description |
|---|---|---|
| Family Ground | 4.10 x 4.12 | B/I Bar, Hardwood Floor, W/O To Yard |
| Living 2nd | 3.97 x 7.01 | Open Concept, W/O To Balcony, Pot Lights |
| Kitchen 2nd | 3.33 x 3.97 | Centre Island, Pot Lights |
| Br 2nd | 3.28 x 3.98 | Hardwood Floor, Pot Lights |
| Master 3rd | 3.05 x 4.55 | Hardwood Floor, W/I Closet, 4 Pc Ensuite |
| 2nd Br 3rd | 3.02 x 3.35 | Hardwood Floor, Closet |
| 3rd Br 3rd | 3.00 x 3.05 | Hardwood Floor, Closet |
| Rec Bsmt | 3.92 x 3.95 | Ceramic Floor |
| XXXXXXXX | XXX XX, XXXX |
XXXXXX XXX XXXX |
$X,XXX |
| XXX XX, XXXX |
XXXXXX XXX XXXX |
$X,XXX | |
| XXXXXXXX | XXX XX, XXXX |
XXXX XXX XXXX |
$XXX,XXX |
| XXX XX, XXXX |
XXXXXX XXX XXXX |
$XXX,XXX | |
| XXXXXXXX | XXX XX, XXXX |
XXXXXXX XXX XXXX |
|
| XXX XX, XXXX |
XXXXXX XXX XXXX |
$XXX,XXX |
| XXXXXXXX XXXXXX | XXX XX, XXXX | $3,250 XXX XXXX |
| XXXXXXXX XXXXXX | XXX XX, XXXX | $3,300 XXX XXXX |
| XXXXXXXX XXXX | XXX XX, XXXX | $950,000 XXX XXXX |
| XXXXXXXX XXXXXX | XXX XX, XXXX | $974,900 XXX XXXX |
| XXXXXXXX XXXXXXX | XXX XX, XXXX | XXX XXXX |
| XXXXXXXX XXXXXX | XXX XX, XXXX | $899,000 XXX XXXX |

St Catherine of Siena Catholic Elementary School
Elementary: CatholicSt Gabriel the Archangel Catholic Elementary School
Elementary: CatholicSt Margaret Mary Catholic Elementary School
Elementary: CatholicPine Grove Public School
Elementary: PublicBlue Willow Public School
Elementary: PublicImmaculate Conception Catholic Elementary School
Elementary: CatholicSt Luke Catholic Learning Centre
Secondary: CatholicWoodbridge College
Secondary: PublicHoly Cross Catholic Academy High School
Secondary: CatholicFather Bressani Catholic High School
Secondary: CatholicSt Jean de Brebeuf Catholic High School
Secondary: CatholicEmily Carr Secondary School
Secondary: Public- 3 bath
- 3 bed
- 1500 sqft
Upper-25 Foxchase Avenue West, Vaughan, Ontario • L4L 9H1 • East Woodbridge
- 3 bath
- 3 bed
- 1500 sqft
8353 Kipling Avenue, Vaughan, Ontario • L4L 2A7 • West Woodbridge




