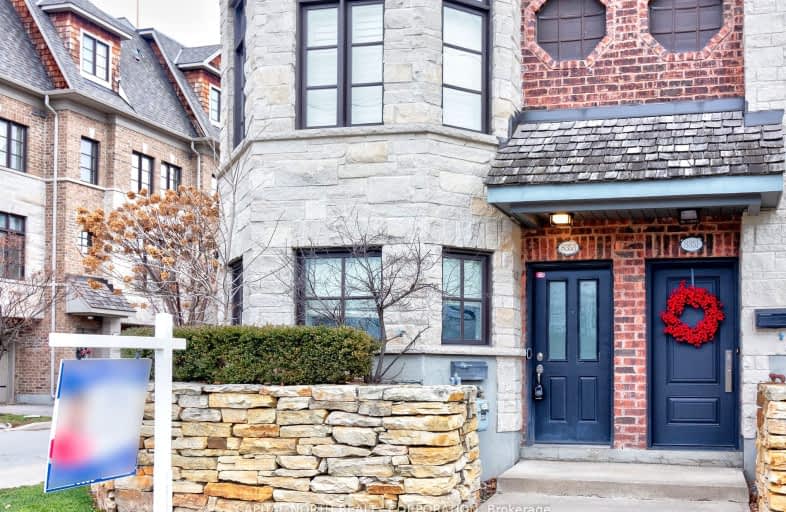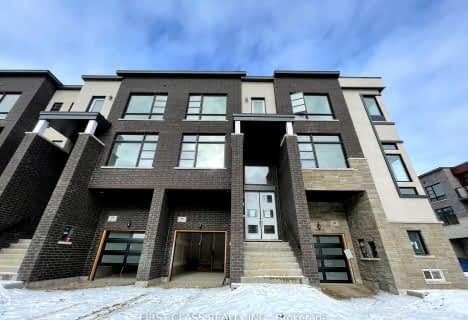Car-Dependent
- Most errands require a car.
Some Transit
- Most errands require a car.
Somewhat Bikeable
- Almost all errands require a car.

St Peter Catholic Elementary School
Elementary: CatholicSt Clement Catholic Elementary School
Elementary: CatholicSt Margaret Mary Catholic Elementary School
Elementary: CatholicPine Grove Public School
Elementary: PublicOur Lady of Fatima Catholic Elementary School
Elementary: CatholicWoodbridge Public School
Elementary: PublicSt Luke Catholic Learning Centre
Secondary: CatholicWoodbridge College
Secondary: PublicHoly Cross Catholic Academy High School
Secondary: CatholicNorth Albion Collegiate Institute
Secondary: PublicFather Bressani Catholic High School
Secondary: CatholicEmily Carr Secondary School
Secondary: Public-
Rowntree Mills Park
Islington Ave (at Finch Ave W), Toronto ON 5.69km -
Antibes Park
58 Antibes Dr (at Candle Liteway), Toronto ON M2R 3K5 12.28km -
Earl Bales Park
4300 Bathurst St (Sheppard St), Toronto ON M3H 6A4 13.93km
-
TD Bank Financial Group
8270 Hwy 27, Vaughan ON L4H 0R9 2.17km -
Scotiabank
9600 Islington Ave, Woodbridge ON L4H 2T1 3.63km -
TD Bank Financial Group
3978 Cottrelle Blvd, Brampton ON L6P 2R1 4.95km
- 3 bath
- 3 bed
- 1500 sqft
25 Chiffon Street, Vaughan, Ontario • L4L 0M6 • Steeles West Industrial














