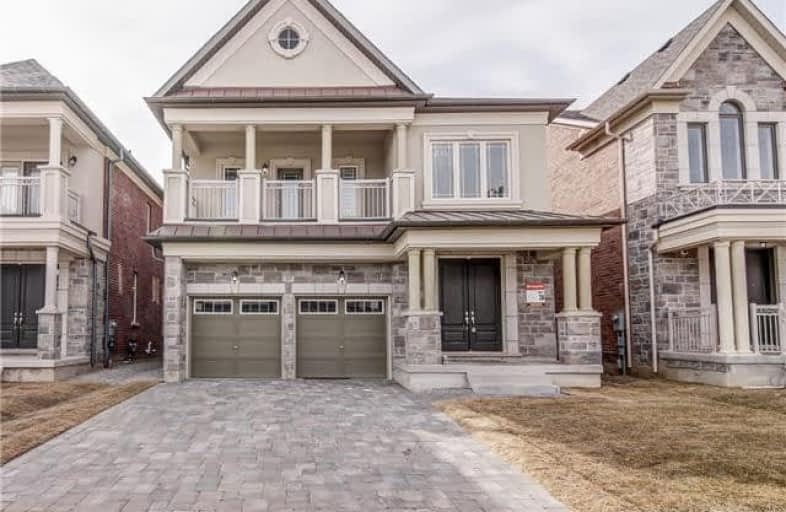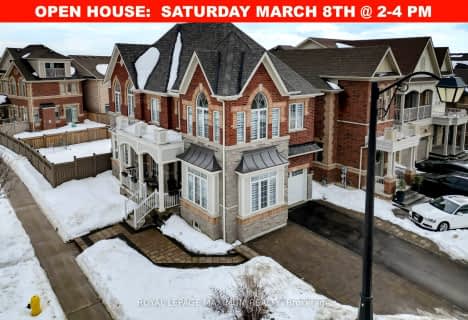
Pope Francis Catholic Elementary School
Elementary: Catholic
0.91 km
École élémentaire La Fontaine
Elementary: Public
2.11 km
Lorna Jackson Public School
Elementary: Public
2.03 km
Elder's Mills Public School
Elementary: Public
2.46 km
Kleinburg Public School
Elementary: Public
2.28 km
St Stephen Catholic Elementary School
Elementary: Catholic
1.75 km
Woodbridge College
Secondary: Public
7.24 km
Tommy Douglas Secondary School
Secondary: Public
6.53 km
Holy Cross Catholic Academy High School
Secondary: Catholic
7.10 km
Cardinal Ambrozic Catholic Secondary School
Secondary: Catholic
5.32 km
Emily Carr Secondary School
Secondary: Public
4.29 km
Castlebrooke SS Secondary School
Secondary: Public
5.39 km














