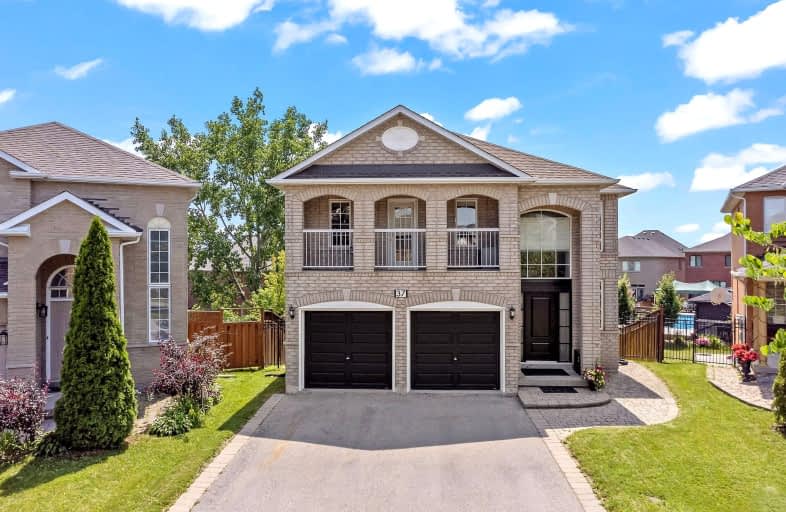Car-Dependent
- Almost all errands require a car.
Some Transit
- Most errands require a car.
Somewhat Bikeable
- Most errands require a car.

Joseph A Gibson Public School
Elementary: PublicÉÉC Le-Petit-Prince
Elementary: CatholicSt David Catholic Elementary School
Elementary: CatholicDivine Mercy Catholic Elementary School
Elementary: CatholicMackenzie Glen Public School
Elementary: PublicHoly Jubilee Catholic Elementary School
Elementary: CatholicSt Luke Catholic Learning Centre
Secondary: CatholicTommy Douglas Secondary School
Secondary: PublicMaple High School
Secondary: PublicSt Joan of Arc Catholic High School
Secondary: CatholicStephen Lewis Secondary School
Secondary: PublicSt Jean de Brebeuf Catholic High School
Secondary: Catholic-
Shab O Rooz
2338 Major Mackenzie Dr W, Unit 3, Vaughan, ON L6A 3Y7 1.09km -
A Plus Bamyaan Kabab
13130 Yonge Street, Vaughan, ON L4H 1A3 9.45km -
Kelseys Original Roadhouse
9855 Jane St, Vaughan, ON L6A 3N9 1.98km
-
McDonald's
1900 Major Mackenzie Drive, Vaughan, ON L6A 4R9 1.54km -
McDonald's
150 McNaughton Road East, Building J, Vaughan, ON L6A 1P9 1.33km -
Tim Hortons
10750 Jane St, Maple, ON L6A 3B1 1.69km
-
Pure FX Fitness Studios
10557 Keele Street, Unit 1, Vaughan, ON L6A 0J5 0.91km -
Anytime Fitness
2535 Major MacKenzie Dr, Unit 1, Maple, ON L6A 1C6 1.17km -
F45 Training
10A- 2535 Major Mackenzie Drive, Vaughan, ON L6A 1C7 1.19km
-
Shopper's Drug Mart
2266 Major Mackenzie Drive W, Vaughan, ON L6A 1G3 1.15km -
Maple Guardian Pharmacy
2810 Major Mackenzie Drive, Vaughan, ON L6A 1Z5 1.67km -
Dufferin Major Pharmacy
1530 Major MacKenzie Dr, Vaughan, ON L6A 0A9 2.63km
-
9Baci
10200 Keele Street, Vaughan, ON L6A 3Y9 0.66km -
Pizzaiolo
10211 Keele Street, Maple, ON L6A 4R7 0.74km -
Maple Garden Chinese Restaurant
10065 Keele Street, Maple, ON L6A 1W4 1.04km
-
Vaughan Mills
1 Bass Pro Mills Drive, Vaughan, ON L4K 5W4 4.38km -
Hillcrest Mall
9350 Yonge Street, Richmond Hill, ON L4C 5G2 6.91km -
SmartCentres - Thornhill
700 Centre Street, Thornhill, ON L4V 0A7 8.08km
-
Longo's
2810 Major MacKenzie Drive, Maple, ON L6A 3L2 1.74km -
Fortino's Supermarkets
2911 Major MacKenzie Drive, Vaughan, ON L6A 3N9 1.97km -
Canasia Grocers
9699 Jane Street, Maple, ON L6A 0A5 2.29km
-
LCBO
9970 Dufferin Street, Vaughan, ON L6A 4K1 2.7km -
LCBO
3631 Major Mackenzie Drive, Vaughan, ON L4L 1A7 3.64km -
Lcbo
10375 Yonge Street, Richmond Hill, ON L4C 3C2 6.92km
-
Aero Heating, Cooling, Water Heater and Gas Appliance Repair
Vaughan, ON L6A 3Y1 1.81km -
Moveautoz Towing Services
28 Jensen Centre, Maple, ON L6A 2T6 1.61km -
Esso
10750 Jane Street, Vaughan, ON L6A 3B1 1.68km
-
Elgin Mills Theatre
10909 Yonge Street, Richmond Hill, ON L4C 3E3 7.23km -
Imagine Cinemas
10909 Yonge Street, Unit 33, Richmond Hill, ON L4C 3E3 7.4km -
SilverCity Richmond Hill
8725 Yonge Street, Richmond Hill, ON L4C 6Z1 7.97km
-
Maple Library
10190 Keele St, Maple, ON L6A 1G3 0.76km -
Civic Centre Resource Library
2191 Major MacKenzie Drive, Vaughan, ON L6A 4W2 1.23km -
Pleasant Ridge Library
300 Pleasant Ridge Avenue, Thornhill, ON L4J 9B3 4.9km
-
Cortellucci Vaughan Hospital
3200 Major MacKenzie Drive W, Vaughan, ON L6A 4Z3 2.11km -
Mackenzie Health
10 Trench Street, Richmond Hill, ON L4C 4Z3 5.8km -
Bio Health Center
2389 Major Mackenzie Drive W, Vaughan, ON L6A 1R8 1.1km
-
Mcnaughton Soccer
ON 0.49km -
Carville Mill Park
Vaughan ON 4.08km -
Matthew Park
1 Villa Royale Ave (Davos Road and Fossil Hill Road), Woodbridge ON L4H 2Z7 4.31km
-
CIBC
9950 Dufferin St (at Major MacKenzie Dr. W.), Maple ON L6A 4K5 2.71km -
TD Bank Financial Group
1370 Major MacKenzie Dr (at Benson Dr.), Maple ON L6A 4H6 3.05km -
BMO Bank of Montreal
3737 Major MacKenzie Dr (at Weston Rd.), Vaughan ON L4H 0A2 3.72km
- 5 bath
- 5 bed
- 3000 sqft
395 PETER RUPERT Avenue North, Vaughan, Ontario • L6A 0N8 • Patterson
- 5 bath
- 5 bed
- 3000 sqft
36 Venice Gate Drive, Vaughan, Ontario • L4H 0E7 • Vellore Village






