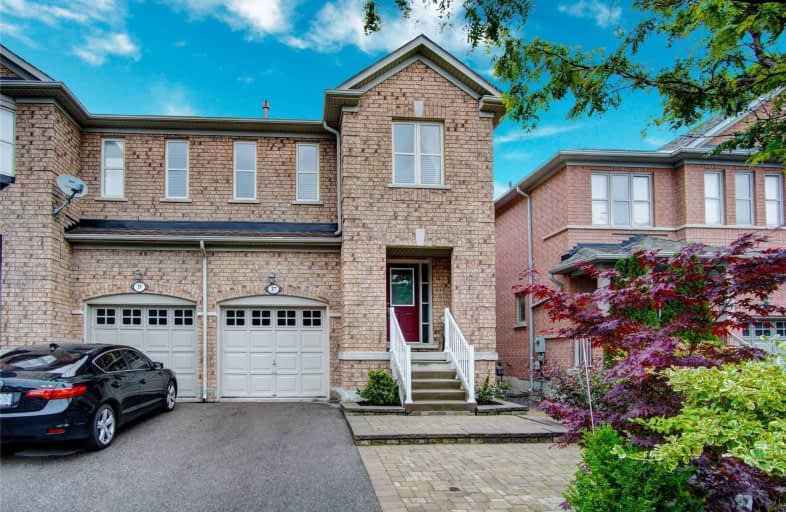
Joseph A Gibson Public School
Elementary: Public
2.09 km
ÉÉC Le-Petit-Prince
Elementary: Catholic
2.18 km
St David Catholic Elementary School
Elementary: Catholic
1.22 km
Divine Mercy Catholic Elementary School
Elementary: Catholic
1.80 km
Mackenzie Glen Public School
Elementary: Public
1.22 km
Holy Jubilee Catholic Elementary School
Elementary: Catholic
0.57 km
Tommy Douglas Secondary School
Secondary: Public
4.89 km
Maple High School
Secondary: Public
3.45 km
St Joan of Arc Catholic High School
Secondary: Catholic
0.85 km
Stephen Lewis Secondary School
Secondary: Public
4.94 km
St Jean de Brebeuf Catholic High School
Secondary: Catholic
5.10 km
St Theresa of Lisieux Catholic High School
Secondary: Catholic
4.99 km




