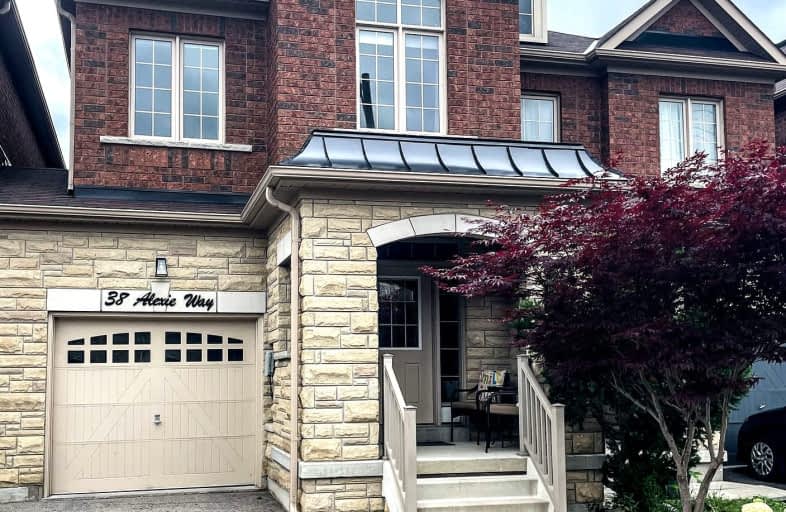Somewhat Walkable
- Some errands can be accomplished on foot.
Some Transit
- Most errands require a car.
Somewhat Bikeable
- Most errands require a car.

Johnny Lombardi Public School
Elementary: PublicGuardian Angels
Elementary: CatholicVellore Woods Public School
Elementary: PublicPierre Berton Public School
Elementary: PublicFossil Hill Public School
Elementary: PublicSt Veronica Catholic Elementary School
Elementary: CatholicSt Luke Catholic Learning Centre
Secondary: CatholicTommy Douglas Secondary School
Secondary: PublicFather Bressani Catholic High School
Secondary: CatholicMaple High School
Secondary: PublicSt Jean de Brebeuf Catholic High School
Secondary: CatholicEmily Carr Secondary School
Secondary: Public-
York Lions Stadium
Ian MacDonald Blvd, Toronto ON 9.06km -
Mill Pond Park
262 Mill St (at Trench St), Richmond Hill ON 10.15km -
Rosedale North Park
350 Atkinson Ave, Vaughan ON 10.36km
-
Scotiabank
7600 Weston Rd, Woodbridge ON L4L 8B7 6.22km -
RBC Royal Bank
211 Marycroft Ave, Woodbridge ON L4L 5X8 6.42km -
CIBC
8099 Keele St (at Highway 407), Concord ON L4K 1Y6 6.66km
- 3 bath
- 3 bed
- 1100 sqft
402 Hawkview Boulevard, Vaughan, Ontario • L4H 2J3 • Vellore Village














