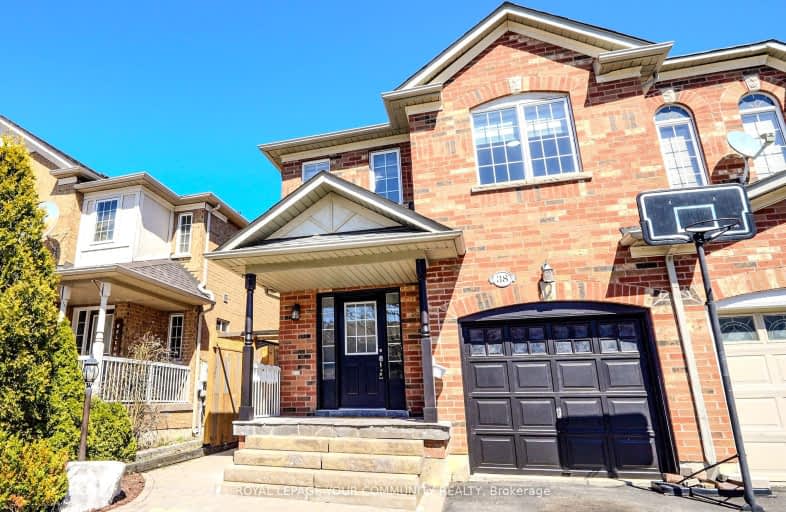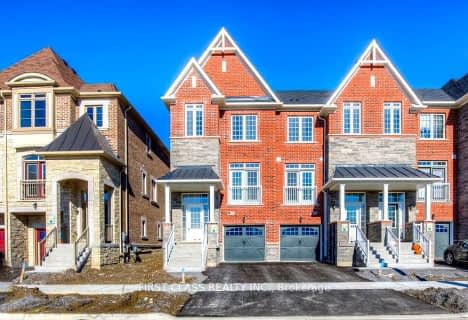Very Walkable
- Most errands can be accomplished on foot.
89
/100
Some Transit
- Most errands require a car.
47
/100
Bikeable
- Some errands can be accomplished on bike.
59
/100

ÉÉC Le-Petit-Prince
Elementary: Catholic
2.27 km
Vellore Woods Public School
Elementary: Public
1.64 km
Maple Creek Public School
Elementary: Public
1.56 km
Julliard Public School
Elementary: Public
0.17 km
Blessed Trinity Catholic Elementary School
Elementary: Catholic
1.67 km
St Emily Catholic Elementary School
Elementary: Catholic
1.16 km
St Luke Catholic Learning Centre
Secondary: Catholic
2.26 km
Tommy Douglas Secondary School
Secondary: Public
2.78 km
Father Bressani Catholic High School
Secondary: Catholic
4.24 km
Maple High School
Secondary: Public
1.01 km
St Joan of Arc Catholic High School
Secondary: Catholic
3.59 km
St Jean de Brebeuf Catholic High School
Secondary: Catholic
1.79 km
-
Humber Valley Parkette
282 Napa Valley Ave, Vaughan ON 7.19km -
Downham Green Park
Vaughan ON L4J 2P3 7.67km -
Mill Pond Park
262 Mill St (at Trench St), Richmond Hill ON 8.5km
-
CIBC
9641 Jane St (Major Mackenzie), Vaughan ON L6A 4G5 1.21km -
TD Bank Financial Group
2933 Major MacKenzie Dr (Jane & Major Mac), Maple ON L6A 3N9 1.99km -
TD Bank Financial Group
100 New Park Pl, Vaughan ON L4K 0H9 4.2km








