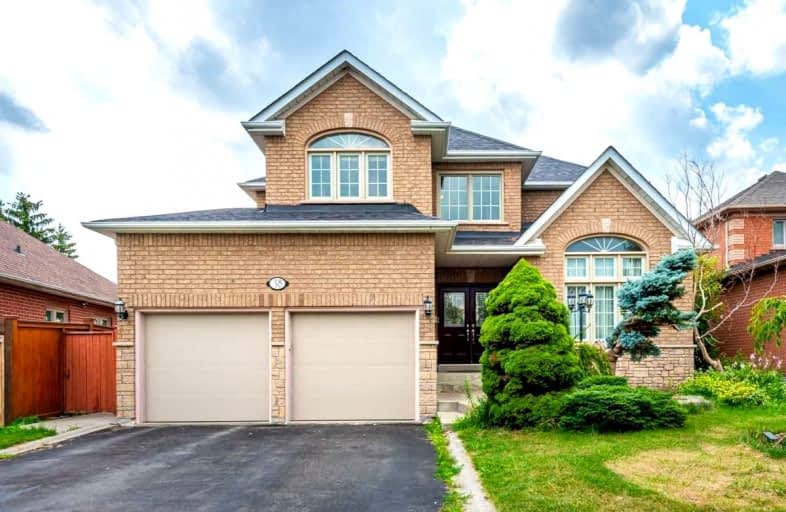
Joseph A Gibson Public School
Elementary: Public
1.08 km
ÉÉC Le-Petit-Prince
Elementary: Catholic
0.77 km
St David Catholic Elementary School
Elementary: Catholic
0.95 km
Michael Cranny Elementary School
Elementary: Public
0.22 km
Divine Mercy Catholic Elementary School
Elementary: Catholic
0.29 km
Mackenzie Glen Public School
Elementary: Public
1.04 km
St Luke Catholic Learning Centre
Secondary: Catholic
4.85 km
Tommy Douglas Secondary School
Secondary: Public
3.20 km
Maple High School
Secondary: Public
1.78 km
St Joan of Arc Catholic High School
Secondary: Catholic
1.10 km
Stephen Lewis Secondary School
Secondary: Public
4.94 km
St Jean de Brebeuf Catholic High School
Secondary: Catholic
3.26 km














