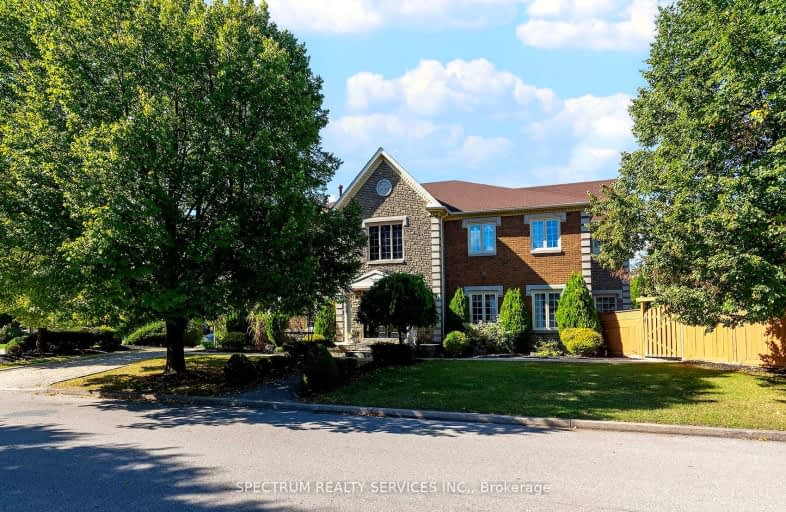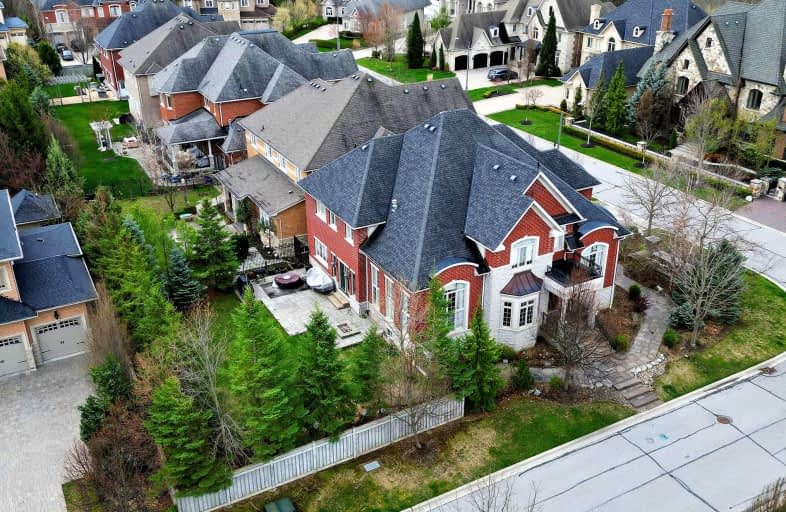Car-Dependent
- Almost all errands require a car.
Some Transit
- Most errands require a car.
Somewhat Bikeable
- Most errands require a car.

St John Bosco Catholic Elementary School
Elementary: CatholicSt Gabriel the Archangel Catholic Elementary School
Elementary: CatholicSt Clare Catholic Elementary School
Elementary: CatholicSt Gregory the Great Catholic Academy
Elementary: CatholicSt Agnes of Assisi Catholic Elementary School
Elementary: CatholicSt Emily Catholic Elementary School
Elementary: CatholicSt Luke Catholic Learning Centre
Secondary: CatholicTommy Douglas Secondary School
Secondary: PublicFather Bressani Catholic High School
Secondary: CatholicMaple High School
Secondary: PublicSt Jean de Brebeuf Catholic High School
Secondary: CatholicEmily Carr Secondary School
Secondary: Public-
Paps Kitchen and Bar
3883 Rutherford Road, Vaughan, ON L4L 9R7 0.95km -
Castello Ristorante
3600 Langstaff Road, Suite 12, Woodbridge, ON L4L 9G3 1.23km -
JR Sports Bar & Grill
3603 Langstaff Road, Unit 08, Vaughan, ON L4L 9G7 1.28km
-
Vici Bakery & Cafe
9000 Weston Road, Suite 1, Vaughan, ON L4L 1A6 0.48km -
Rosticceria Dolce E Salato
8611 Weston Rd., Unit 12, Vaughan, ON L4L 9R4 0.89km -
7-Eleven
3711 Rutherford Rd, Woodbridge, ON L4L 1A6 1.02km
-
Anytime Fitness
8655 Weston Rd, Unit 1, Woodbridge, ON L4L 9M4 0.66km -
407 Fitness
876 Edgeley Boulevard, Vaughan, ON L4K 4V4 1.45km -
Studio Lagree
1033 Edgeley Boulevard, Vaughan, ON L3K 0B9 1.64km
-
Rexall Pharma Plus
3900 Rutherford Road, Woodbridge, ON L4H 3G8 1.07km -
Shoppers Drug Mart
9200 Weston Road, Woodbridge, ON L4H 2P8 1.13km -
Roma Pharmacy
110 Ansley Grove Road, Woodbridge, ON L4L 3R1 1.74km
-
Mandarin Restaurant
8787 Weston Road, Vaughan, ON L4L 0C3 0.48km -
Two For One Pizza & Wings
9000 Weston Road, Unit 7, Vaughan, ON L4L 1A7 0.48km -
Vici Bakery & Cafe
9000 Weston Road, Suite 1, Vaughan, ON L4L 1A6 0.48km
-
Vaughan Mills
1 Bass Pro Mills Drive, Vaughan, ON L4K 5W4 1.83km -
Market Lane Shopping Centre
140 Woodbridge Avenue, Woodbridge, ON L4L 4K9 4.56km -
York Lanes
4700 Keele Street, Toronto, ON M3J 2S5 6.57km
-
Fab's No Frills
3800 Rutherford Road, Building C, Vaughan, ON L4H 3G8 1.14km -
Longo's
9200 Weston Road, Vaughan, ON L4H 3J3 1.5km -
B & T Food Centre
3255 Rutherford Road, Vaughan, ON L4K 5Y5 1.73km
-
LCBO
7850 Weston Road, Building C5, Woodbridge, ON L4L 9N8 3.02km -
LCBO
3631 Major Mackenzie Drive, Vaughan, ON L4L 1A7 3.04km -
LCBO
8260 Highway 27, York Regional Municipality, ON L4H 0R9 5.93km
-
7-Eleven
3711 Rutherford Rd, Woodbridge, ON L4L 1A6 1.02km -
Petro Canada
3680 Langstaff Road, Vaughan, ON L4L 9R4 1.1km -
Vaughan Towing
400 Applewood Crescent, Unit 100, Vaughan, ON L4K 0C3 2.05km
-
Cineplex Cinemas Vaughan
3555 Highway 7, Vaughan, ON L4L 9H4 3.39km -
Imagine Cinemas Promenade
1 Promenade Circle, Lower Level, Thornhill, ON L4J 4P8 8.55km -
Albion Cinema I & II
1530 Albion Road, Etobicoke, ON M9V 1B4 8.79km
-
Ansley Grove Library
350 Ansley Grove Rd, Woodbridge, ON L4L 5C9 2.39km -
Pierre Berton Resource Library
4921 Rutherford Road, Woodbridge, ON L4L 1A6 3.06km -
Woodbridge Library
150 Woodbridge Avenue, Woodbridge, ON L4L 2S7 4.57km
-
Cortellucci Vaughan Hospital
3200 Major MacKenzie Drive W, Vaughan, ON L6A 4Z3 3.92km -
Humber River Regional Hospital
2111 Finch Avenue W, North York, ON M3N 1N1 7.36km -
Vaughan Medical Centre
9000 Weston Road, Unit 9, Woodbridge, ON L4L 1A6 0.48km
- 6 bath
- 5 bed
- 5000 sqft
100 Grandvista Crescent, Vaughan, Ontario • L4H 3J6 • Vellore Village
- 5 bath
- 5 bed
- 3500 sqft
57 Babak Boulevard, Vaughan, Ontario • L4L 9A5 • East Woodbridge






