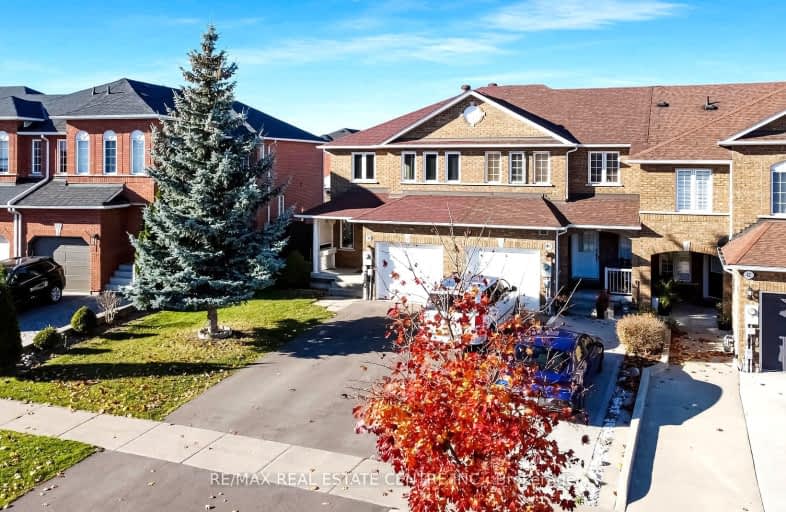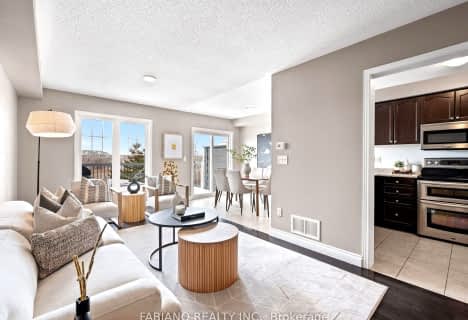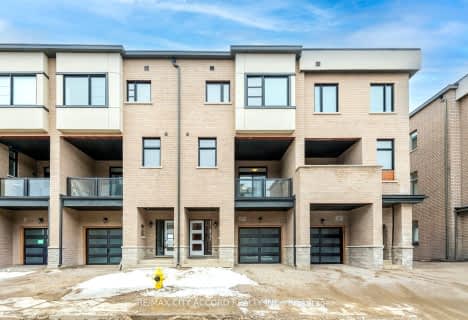Car-Dependent
- Most errands require a car.
40
/100
Some Transit
- Most errands require a car.
28
/100
Somewhat Bikeable
- Most errands require a car.
28
/100

St Peter Catholic Elementary School
Elementary: Catholic
2.08 km
San Marco Catholic Elementary School
Elementary: Catholic
0.45 km
St Clement Catholic Elementary School
Elementary: Catholic
1.42 km
St Angela Merici Catholic Elementary School
Elementary: Catholic
0.71 km
Elder's Mills Public School
Elementary: Public
2.14 km
St Andrew Catholic Elementary School
Elementary: Catholic
2.68 km
Woodbridge College
Secondary: Public
3.42 km
Holy Cross Catholic Academy High School
Secondary: Catholic
3.02 km
North Albion Collegiate Institute
Secondary: Public
6.00 km
Father Bressani Catholic High School
Secondary: Catholic
4.56 km
Emily Carr Secondary School
Secondary: Public
3.28 km
Castlebrooke SS Secondary School
Secondary: Public
4.74 km
-
Rowntree Mills Park
Islington Ave (at Finch Ave W), Toronto ON 6.66km -
Mast Road Park
195 Mast Rd, Vaughan ON 8.86km -
York Lions Stadium
Ian MacDonald Blvd, Toronto ON 9.38km
-
BMO Bank of Montreal
145 Woodbridge Ave (Islington & Woodbridge Ave), Vaughan ON L4L 2S6 2.43km -
TD Bank Financial Group
3978 Cottrelle Blvd, Brampton ON L6P 2R1 3.47km -
Scotiabank
7600 Weston Rd, Woodbridge ON L4L 8B7 5.67km












