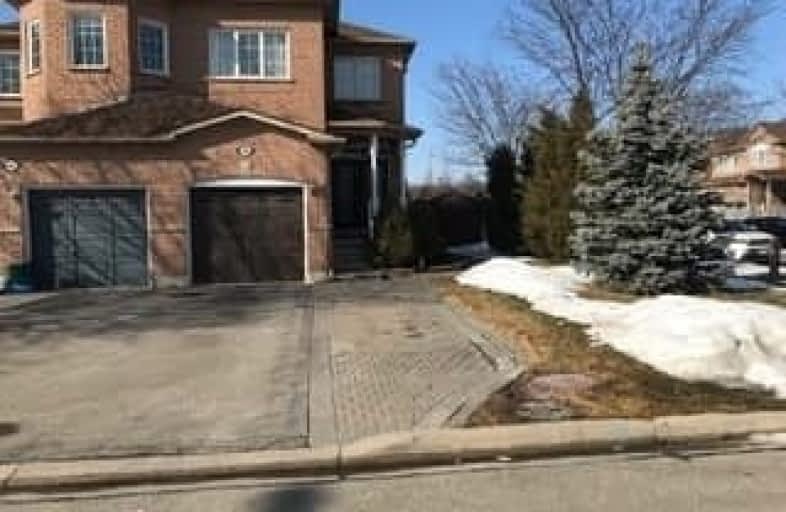Sold on Feb 28, 2021
Note: Property is not currently for sale or for rent.

-
Type: Semi-Detached
-
Style: 2-Storey
-
Lot Size: 34.22 x 109.17 Feet
-
Age: No Data
-
Taxes: $4,491 per year
-
Days on Site: 1 Days
-
Added: Feb 27, 2021 (1 day on market)
-
Updated:
-
Last Checked: 2 months ago
-
MLS®#: N5130707
-
Listed By: Century 21 atria realty inc., brokerage
Must See! This Great Corner T/H Has It All! Beautifully Planned 4 B/R With A Lot Of Natural Light Modern Kitchen, Granite Counter, Marble Back Splash, Newer S/S Appliances, New Huge Deck, Oak Staircase With Pickets, Double Door Entrance, 3 Car Parking, New Paint, Professionally Finished Basement. Roof 2017, Ac 2016, Furnace 2015. Close To Hwys, Go Station, Ttc, Shopping, Parks, Schools.
Extras
S/S: French Door Fridge, Stove, B/I Microwave, B/I Dishwasher, Front Load Washer And Dryer, All Elf's, All Window Coverings And Rods, Gdo+Remote, Ac And Furnace(Owned), Tankless Hwy(Rented)
Property Details
Facts for 38 Royal Appian Crescent, Vaughan
Status
Days on Market: 1
Last Status: Sold
Sold Date: Feb 28, 2021
Closed Date: May 31, 2021
Expiry Date: Aug 27, 2021
Sold Price: $1,200,000
Unavailable Date: Feb 28, 2021
Input Date: Feb 27, 2021
Prior LSC: Listing with no contract changes
Property
Status: Sale
Property Type: Semi-Detached
Style: 2-Storey
Area: Vaughan
Community: Patterson
Availability Date: Tbd
Inside
Bedrooms: 4
Bedrooms Plus: 2
Bathrooms: 4
Kitchens: 1
Rooms: 8
Den/Family Room: Yes
Air Conditioning: Central Air
Fireplace: Yes
Washrooms: 4
Building
Basement: Finished
Heat Type: Forced Air
Heat Source: Gas
Exterior: Brick
Water Supply: Municipal
Special Designation: Unknown
Parking
Driveway: Private
Garage Spaces: 1
Garage Type: Attached
Covered Parking Spaces: 2
Total Parking Spaces: 3
Fees
Tax Year: 2020
Tax Legal Description: Pt Lt 124, Pl 65M3365, Pt 29, 65R22783;
Taxes: $4,491
Land
Cross Street: Dufferin And Rutherf
Municipality District: Vaughan
Fronting On: North
Pool: None
Sewer: Sewers
Lot Depth: 109.17 Feet
Lot Frontage: 34.22 Feet
Lot Irregularities: Corner 16.39Ftx25.22F
Rooms
Room details for 38 Royal Appian Crescent, Vaughan
| Type | Dimensions | Description |
|---|---|---|
| Living Main | 4.42 x 5.61 | Combined W/Dining, Gas Fireplace, Wood Floor |
| Dining Main | 3.05 x 5.13 | Combined W/Living, Open Concept, Wood Floor |
| Kitchen Main | 3.50 x 5.20 | Family Size Kitchen, Modern Kitchen, Stainless Steel Appl |
| Breakfast Main | 3.50 x 2.59 | Combined W/Kitchen, W/O To Yard, Ceramic Floor |
| Master 2nd | 4.17 x 5.18 | 4 Pc Ensuite, W/I Closet, Window |
| 2nd Br 2nd | 3.00 x 3.81 | Closet |
| 3rd Br 2nd | 2.03 x 3.46 | Closet |
| 4th Br 2nd | 2.41 x 3.25 | Closet |
| Great Rm Bsmt | 3.07 x 4.95 | 3 Pc Bath, Laminate |
| Br Bsmt | - | Laminate |
| Utility Bsmt | - | Laminate |
| Laundry Bsmt | - | Ceramic Floor |
| XXXXXXXX | XXX XX, XXXX |
XXXX XXX XXXX |
$X,XXX,XXX |
| XXX XX, XXXX |
XXXXXX XXX XXXX |
$X,XXX,XXX |
| XXXXXXXX XXXX | XXX XX, XXXX | $1,200,000 XXX XXXX |
| XXXXXXXX XXXXXX | XXX XX, XXXX | $1,049,000 XXX XXXX |

ACCESS Elementary
Elementary: PublicFather John Kelly Catholic Elementary School
Elementary: CatholicForest Run Elementary School
Elementary: PublicRoméo Dallaire Public School
Elementary: PublicSt Cecilia Catholic Elementary School
Elementary: CatholicDr Roberta Bondar Public School
Elementary: PublicMaple High School
Secondary: PublicVaughan Secondary School
Secondary: PublicWestmount Collegiate Institute
Secondary: PublicSt Joan of Arc Catholic High School
Secondary: CatholicStephen Lewis Secondary School
Secondary: PublicSt Elizabeth Catholic High School
Secondary: Catholic

