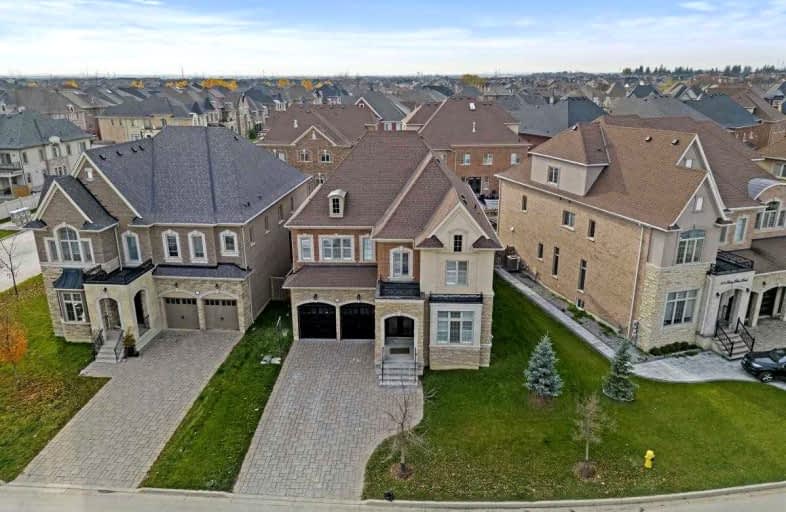Removed on Dec 12, 2022
Note: Property is not currently for sale or for rent.

-
Type: Detached
-
Style: 2-Storey
-
Size: 3500 sqft
-
Lease Term: 1 Year
-
Possession: Flex/Tbd
-
All Inclusive: N
-
Lot Size: 68.79 x 116.59 Feet
-
Age: No Data
-
Days on Site: 35 Days
-
Added: Nov 07, 2022 (1 month on market)
-
Updated:
-
Last Checked: 4 hours ago
-
MLS®#: N5818880
-
Listed By: Royal lepage premium one realty, brokerage
Luxuring Living In Kleinburg Featuring 4000Sqft + Fin Basement. Functional Layout With 5+1 Bdrms & 5 Baths.Chef's Gourmet Kitchen W/ Servery To Dining Area. Numerous Coffered/Waffled Ceilings T/O, Wainscotting In Foyer & Upper Hall. 10Ft Ceilings Main. Finished L/L With 2nd Kitchen, Bedroom & 3Pc Bath. Hardwood Flrs & Numerous Upgrades T/O. Interlock Drive. Close Proximity To Hwy 427 & The Village Of Kleinburg. Your Opportunity Awaits In Kleinburg!
Extras
All Existing Elfs, Win Coverings. S/S Thermador Fridge, Gas Stove, Dishwasher. Washer/Dryer. Gdo, Water Softener. S/S Appls (Lower). Gas Bbq Line.
Property Details
Facts for 382 Torrey Pines Road, Vaughan
Status
Days on Market: 35
Last Status: Terminated
Sold Date: Feb 12, 2025
Closed Date: Nov 30, -0001
Expiry Date: Feb 07, 2023
Unavailable Date: Dec 12, 2022
Input Date: Nov 07, 2022
Prior LSC: Listing with no contract changes
Property
Status: Lease
Property Type: Detached
Style: 2-Storey
Size (sq ft): 3500
Area: Vaughan
Community: Kleinburg
Availability Date: Flex/Tbd
Inside
Bedrooms: 5
Bedrooms Plus: 1
Bathrooms: 5
Kitchens: 1
Kitchens Plus: 1
Rooms: 11
Den/Family Room: Yes
Air Conditioning: Central Air
Fireplace: Yes
Laundry:
Laundry Level: Main
Washrooms: 5
Utilities
Utilities Included: N
Building
Basement: Finished
Heat Type: Forced Air
Heat Source: Gas
Exterior: Brick
Exterior: Stone
Elevator: N
Private Entrance: Y
Water Supply: Municipal
Special Designation: Unknown
Parking
Driveway: Private
Parking Included: Yes
Garage Spaces: 2
Garage Type: Built-In
Covered Parking Spaces: 5
Total Parking Spaces: 7
Fees
Cable Included: No
Central A/C Included: Yes
Common Elements Included: No
Heating Included: No
Hydro Included: No
Water Included: No
Highlights
Feature: Fenced Yard
Feature: Grnbelt/Conserv
Feature: Park
Feature: School
Land
Cross Street: Major Mackenzie/Hwy
Municipality District: Vaughan
Fronting On: East
Pool: None
Sewer: Sewers
Lot Depth: 116.59 Feet
Lot Frontage: 68.79 Feet
Payment Frequency: Monthly
Additional Media
- Virtual Tour: https://tours.digenovamedia.ca/382-torrey-pines-rd-woodbridge-on-l4h-3n5
Rooms
Room details for 382 Torrey Pines Road, Vaughan
| Type | Dimensions | Description |
|---|---|---|
| Living Main | - | Hardwood Floor, Coffered Ceiling, Combined W/Dining |
| Dining Main | - | Hardwood Floor, Pot Lights, Combined W/Living |
| Kitchen Main | - | Centre Island, Stainless Steel Appl, Granite Counter |
| Family Main | - | Hardwood Floor, Gas Fireplace, Moulded Ceiling |
| Breakfast Main | - | Porcelain Floor, W/O To Yard, Pot Lights |
| Study Main | - | Hardwood Floor, Moulded Ceiling, Window |
| Prim Bdrm 2nd | - | 6 Pc Ensuite, Coffered Ceiling, W/I Closet |
| 2nd Br 2nd | - | Hardwood Floor, Semi Ensuite |
| 3rd Br 2nd | - | Hardwood Floor, Semi Ensuite |
| 4th Br 2nd | - | Hardwood Floor, Semi Ensuite |
| 5th Br 2nd | - | Hardwood Floor, Semi Ensuite |
| Rec Bsmt | - | Laminate, 3 Pc Ensuite |
| XXXXXXXX | XXX XX, XXXX |
XXXX XXX XXXX |
$X,XXX,XXX |
| XXX XX, XXXX |
XXXXXX XXX XXXX |
$X,XXX,XXX | |
| XXXXXXXX | XXX XX, XXXX |
XXXXXXX XXX XXXX |
|
| XXX XX, XXXX |
XXXXXX XXX XXXX |
$X,XXX,XXX | |
| XXXXXXXX | XXX XX, XXXX |
XXXXXXX XXX XXXX |
|
| XXX XX, XXXX |
XXXXXX XXX XXXX |
$X,XXX | |
| XXXXXXXX | XXX XX, XXXX |
XXXXXXXX XXX XXXX |
|
| XXX XX, XXXX |
XXXXXX XXX XXXX |
$X,XXX,XXX | |
| XXXXXXXX | XXX XX, XXXX |
XXXXXXX XXX XXXX |
|
| XXX XX, XXXX |
XXXXXX XXX XXXX |
$X,XXX,XXX |
| XXXXXXXX XXXX | XXX XX, XXXX | $2,172,500 XXX XXXX |
| XXXXXXXX XXXXXX | XXX XX, XXXX | $2,099,000 XXX XXXX |
| XXXXXXXX XXXXXXX | XXX XX, XXXX | XXX XXXX |
| XXXXXXXX XXXXXX | XXX XX, XXXX | $2,449,000 XXX XXXX |
| XXXXXXXX XXXXXXX | XXX XX, XXXX | XXX XXXX |
| XXXXXXXX XXXXXX | XXX XX, XXXX | $6,000 XXX XXXX |
| XXXXXXXX XXXXXXXX | XXX XX, XXXX | XXX XXXX |
| XXXXXXXX XXXXXX | XXX XX, XXXX | $2,499,000 XXX XXXX |
| XXXXXXXX XXXXXXX | XXX XX, XXXX | XXX XXXX |
| XXXXXXXX XXXXXX | XXX XX, XXXX | $2,695,000 XXX XXXX |

Pope Francis Catholic Elementary School
Elementary: CatholicÉcole élémentaire La Fontaine
Elementary: PublicLorna Jackson Public School
Elementary: PublicKleinburg Public School
Elementary: PublicSt Padre Pio Catholic Elementary School
Elementary: CatholicSt Stephen Catholic Elementary School
Elementary: CatholicWoodbridge College
Secondary: PublicTommy Douglas Secondary School
Secondary: PublicHoly Cross Catholic Academy High School
Secondary: CatholicCardinal Ambrozic Catholic Secondary School
Secondary: CatholicEmily Carr Secondary School
Secondary: PublicCastlebrooke SS Secondary School
Secondary: Public

