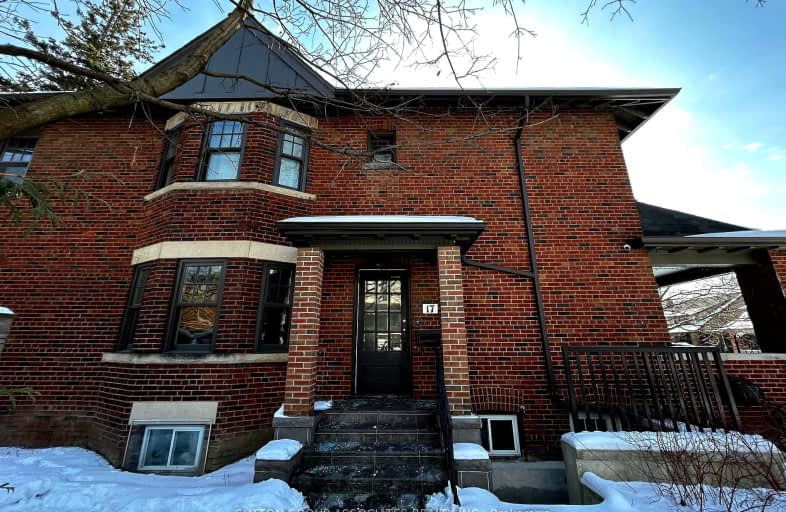Very Walkable
- Most errands can be accomplished on foot.
Excellent Transit
- Most errands can be accomplished by public transportation.
Very Bikeable
- Most errands can be accomplished on bike.

St. Bruno _x0013_ St. Raymond Catholic School
Elementary: CatholicSt Alphonsus Catholic School
Elementary: CatholicWinona Drive Senior Public School
Elementary: PublicMcMurrich Junior Public School
Elementary: PublicHumewood Community School
Elementary: PublicRawlinson Community School
Elementary: PublicMsgr Fraser Orientation Centre
Secondary: CatholicWest End Alternative School
Secondary: PublicMsgr Fraser College (Alternate Study) Secondary School
Secondary: CatholicVaughan Road Academy
Secondary: PublicOakwood Collegiate Institute
Secondary: PublicForest Hill Collegiate Institute
Secondary: Public-
Humewood Park
Humewood Dr (Humewood Grdns), Toronto ON 0.16km -
Jean Sibelius Square
Wells St and Kendal Ave, Toronto ON 2.01km -
Earlscourt Park
1200 Lansdowne Ave, Toronto ON M6H 3Z8 2.16km
-
TD Bank Financial Group
870 St Clair Ave W, Toronto ON M6C 1C1 0.44km -
Scotiabank
334 Bloor St W (at Spadina Rd.), Toronto ON M5S 1W9 2.66km -
BMO Bank of Montreal
1 Bedford Rd, Toronto ON M5R 2B5 2.98km
- 1 bath
- 2 bed
- 700 sqft
Main-594 Concord Avenue, Toronto, Ontario • M6H 2R1 • Dovercourt-Wallace Emerson-Junction
- 1 bath
- 2 bed
- 700 sqft
C-49 Springmount Avenue, Toronto, Ontario • M6H 2Y5 • Corso Italia-Davenport














