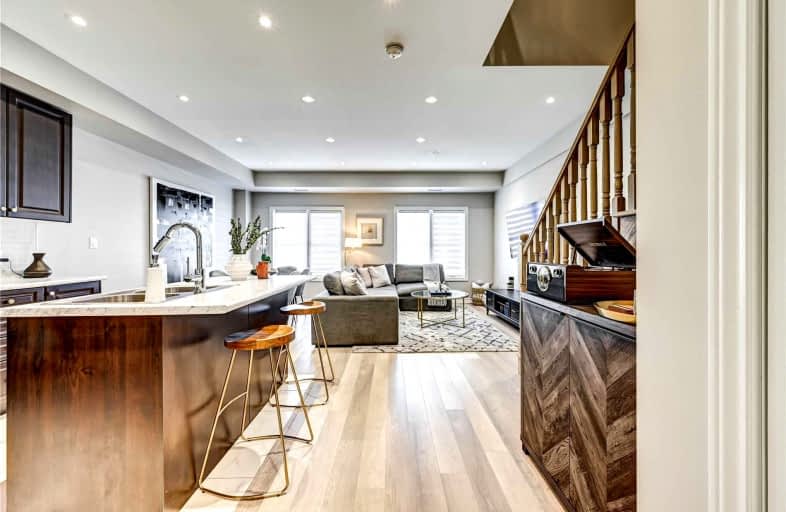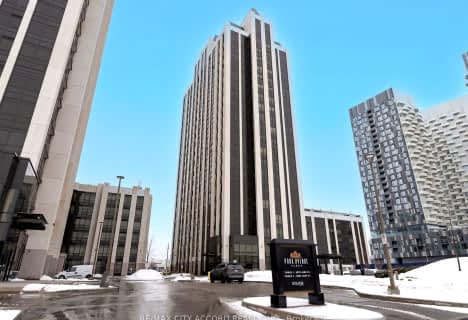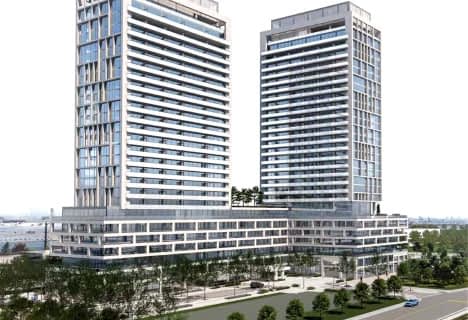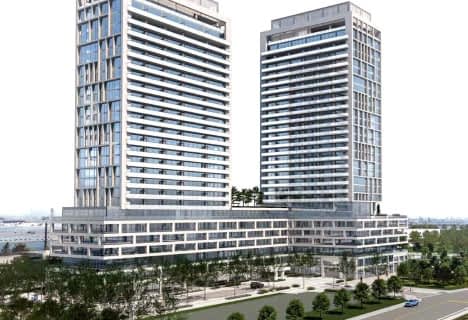Car-Dependent
- Almost all errands require a car.
Some Transit
- Most errands require a car.
Somewhat Bikeable
- Most errands require a car.

Johnny Lombardi Public School
Elementary: PublicGuardian Angels
Elementary: CatholicVellore Woods Public School
Elementary: PublicFossil Hill Public School
Elementary: PublicSt Mary of the Angels Catholic Elementary School
Elementary: CatholicSt Veronica Catholic Elementary School
Elementary: CatholicSt Luke Catholic Learning Centre
Secondary: CatholicTommy Douglas Secondary School
Secondary: PublicFather Bressani Catholic High School
Secondary: CatholicMaple High School
Secondary: PublicSt Jean de Brebeuf Catholic High School
Secondary: CatholicEmily Carr Secondary School
Secondary: Public-
GPS Supermarket Ltd
9750 Weston Road, Woodbridge 0.77km -
Lorena's Convenience
3560 Major Mackenzie Drive West, Vaughan 1.07km -
Longo's Weston
9200 Weston Road, Woodbridge 1.98km
-
LCBO
3631 Major Mackenzie Drive West Building B, Vaughan 0.89km -
The Wine Shop
9200 Weston Road, Woodbridge 1.96km -
William Der Shp
3200 Major Mackenzie Drive West, Maple 2.32km
-
Spizzico
3991 Major Mackenzie Drive West, Woodbridge 0.52km -
Mucho Burrito Fresh Mexican Grill
3737 Major Mackenzie Drive West, Vaughan 0.61km -
Pita Land Woodbridge North
3737 Major Mackenzie Drive West Unit-C102, Woodbridge 0.61km
-
Starbucks
3737 Major Mackenzie Dr, 101 Vellor Village, Woodbridge 0.53km -
Vici Bakery & Cafe
9750 Weston Road, Woodbridge 0.78km -
McDonald's
3500 Major Mackenzie Drive West Bldg C, Vaughan 1.12km
-
BMO Bank of Montreal
3737 Major Mackenzie Drive West, Woodbridge 0.62km -
TD Canada Trust Branch and ATM
3737 Major Mackenzie Drive West Bldg D, Vaughan 0.66km -
CIBC ATM
3700 Major Mackenzie Drive West, Maple 0.77km
-
Petro-Canada & Car Wash
3700 Major Mackenzie Drive West, Vaughan 0.75km -
Esso
3555 Major Mackenzie Drive West, Woodbridge 1.08km -
EV Charing Station
Cityview Boulevard, Woodbridge 1.34km
-
F45 Training Vaughan West
3971 Major Mackenzie Drive West Unit 1 & 2, Maple 0.46km -
SHRED905
unit 14 0.81km -
EmpoweredUFitness
3651 Major Mackenzie Drive West Suite 126, Woodbridge 0.85km
-
Chatfield District Park
100 Lawford Road, Woodbridge 0.42km -
Kingsview Park
121 Kingsview Drive, Woodbridge 0.66km -
Poetry Dr Storm Water Management Pond
Poetry Dr, Gallant Place, Vaughan 0.76km
-
Vellore Village Library
1 Villa Royale Avenue, Woodbridge 0.98km -
Pierre Berton Resource Library
4921 Rutherford Road, Vaughan 3.72km -
Maple Library
10190 Keele Street, Maple 4.54km
-
NatCan Integrative Medical & Wellness Centre
3905 Major Mackenzie Drive West Unit 102, Vaughan 0.04km -
Noble Medical and Diagnostics
3905 Major Mackenzie Drive West Suite 107, Vaughan 0.08km -
PAYWAND Medical Centre - WALK-IN CLINIC AND FAMILY PRACTICE in Vaughan
113-3905 Major Mackenzie Drive West, Vaughan 0.1km
-
FreshCo Pharmacy Woodbridge
3737 Major Mackenzie Drive West, Vaughan 0.2km -
SelectHealth Pharmacy
3981 Major Mackenzie Drive West #20, Vaughan 0.52km -
Shoppers Drug Mart
3737 Major Mackenzie Drive West Bldg E, Vaughan 0.62km
-
Vellore Village
3737 Major Mackenzie Drive West, Woodbridge 0.62km -
SmartCentres Vaughan Northwest
3600 Major Mackenzie Drive West, Vaughan 0.98km -
Cityview Centre
Major Mackenzie Drive West, Vaughan 1.08km
-
AMZ Design & Installation
200 Edgeley Boulevard, Concord 5.76km -
SmartVMC Drive-in
101 Edgeley Boulevard, Concord 5.97km -
Cineplex Cinemas Vaughan
3555 Highway 7 West, Vaughan 6.41km
-
Sal's Caribbean Grill House
9750 Weston Road Unit 2, Woodbridge 0.86km -
Buffalo Wild Wings
3580 Major Mackenzie Drive West, Maple 0.96km -
Hoops Sports Bar & Grill Vaughan
1-3650 Major Mackenzie Drive West, Woodbridge 1.09km
- 3 bath
- 2 bed
- 800 sqft
1711-8960 Jane Street, Vaughan, Ontario • L4K 2M9 • Vellore Village
- 2 bath
- 2 bed
- 700 sqft
2622-8960 Jane Street South, Vaughan, Ontario • L4K 2M9 • Vellore Village














