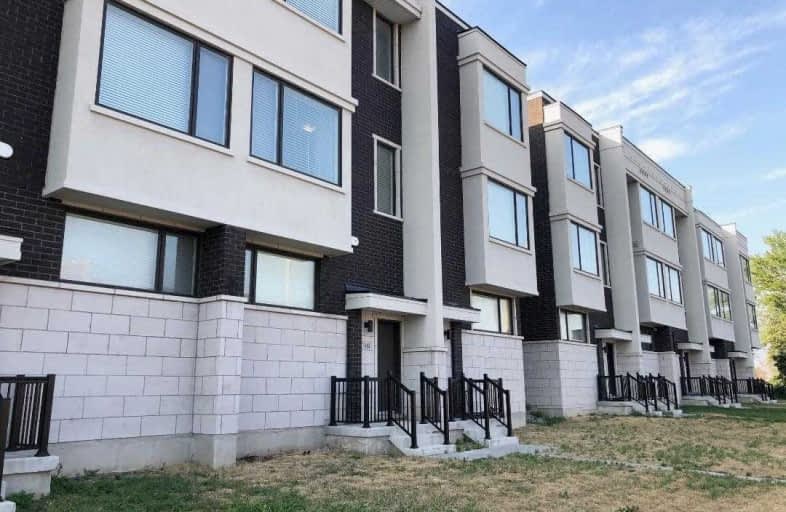
Johnny Lombardi Public School
Elementary: Public
0.97 km
Guardian Angels
Elementary: Catholic
0.57 km
Vellore Woods Public School
Elementary: Public
0.98 km
Fossil Hill Public School
Elementary: Public
0.82 km
St Mary of the Angels Catholic Elementary School
Elementary: Catholic
1.26 km
St Veronica Catholic Elementary School
Elementary: Catholic
0.52 km
St Luke Catholic Learning Centre
Secondary: Catholic
3.36 km
Tommy Douglas Secondary School
Secondary: Public
0.20 km
Father Bressani Catholic High School
Secondary: Catholic
5.07 km
Maple High School
Secondary: Public
2.81 km
St Jean de Brebeuf Catholic High School
Secondary: Catholic
1.12 km
Emily Carr Secondary School
Secondary: Public
3.76 km




