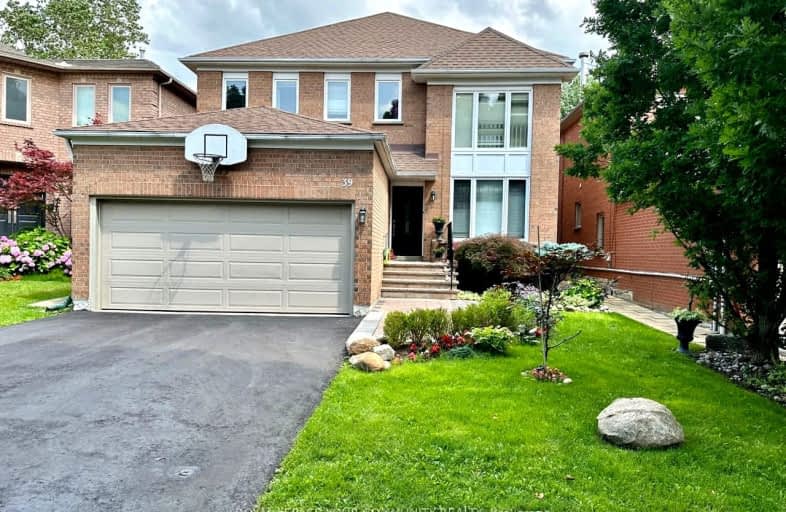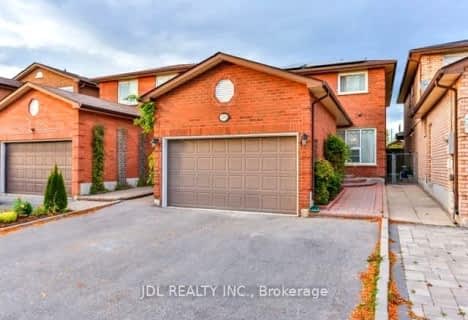Car-Dependent
- Almost all errands require a car.
21
/100
Some Transit
- Most errands require a car.
47
/100
Somewhat Bikeable
- Most errands require a car.
48
/100

St Joseph The Worker Catholic Elementary School
Elementary: Catholic
1.79 km
Brownridge Public School
Elementary: Public
1.05 km
Wilshire Elementary School
Elementary: Public
0.61 km
Rosedale Heights Public School
Elementary: Public
0.86 km
Bakersfield Public School
Elementary: Public
1.63 km
Ventura Park Public School
Elementary: Public
0.44 km
North West Year Round Alternative Centre
Secondary: Public
3.65 km
Langstaff Secondary School
Secondary: Public
3.04 km
Vaughan Secondary School
Secondary: Public
2.13 km
Westmount Collegiate Institute
Secondary: Public
0.38 km
Stephen Lewis Secondary School
Secondary: Public
2.63 km
St Elizabeth Catholic High School
Secondary: Catholic
1.34 km












