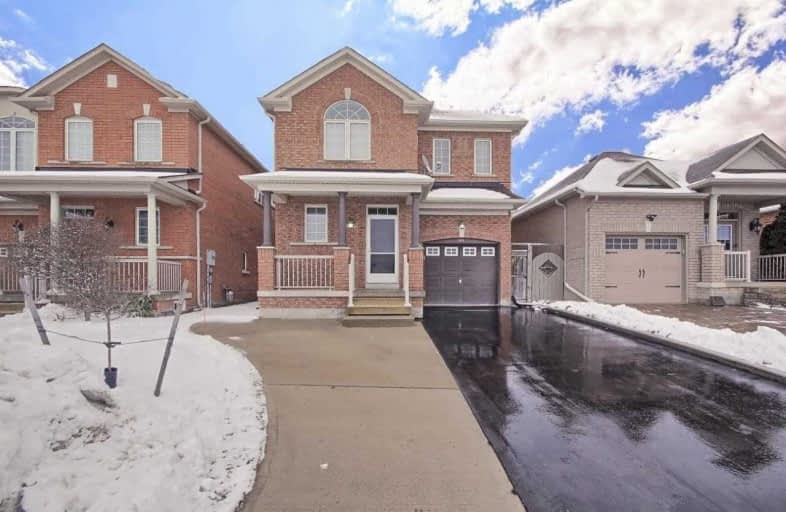Sold on Mar 07, 2020
Note: Property is not currently for sale or for rent.

-
Type: Detached
-
Style: 2-Storey
-
Size: 2000 sqft
-
Lot Size: 29.63 x 113.52 Feet
-
Age: 6-15 years
-
Taxes: $4,840 per year
-
Days on Site: 8 Days
-
Added: Feb 28, 2020 (1 week on market)
-
Updated:
-
Last Checked: 3 months ago
-
MLS®#: N4704432
-
Listed By: Right at home realty inc., brokerage
Luxury Detached Steps To North Maple Reg Park & Close To Go Station.Rare 4 Spacious Bedrooms Each W/Ensuite Baths Incl Master W/Soaker Tub. 9 Ft Ceiling Main. Upgraded Top To Bottom! Gleaming Acacia Hardwood Fl Throughout. Stained Oak Stairs W/Wrought Iron Pickets. Crown Moldings. Gourmet Style Kitchen:S/S Newer Appl, Granite Counter (Kitchen & Bath), Backsplash, Pot Lights. Roof 2018. New Asphalt Driveway & Extended Concrete Lane & Concrete Backyard Patio.
Extras
All Existing Newer S/S Appliances : Double Door Fridge, Stove, Range Hood, Microwave, B/I Dishwasher. Washer & Dryer. All Elf's. All Window Coverings. Cac, Cvac, Central Humidifier. Gdo W/Remote. Alarm. Garden Shed.
Property Details
Facts for 39 Greenview Circle, Vaughan
Status
Days on Market: 8
Last Status: Sold
Sold Date: Mar 07, 2020
Closed Date: Apr 30, 2020
Expiry Date: Feb 28, 2021
Sold Price: $1,020,000
Unavailable Date: Mar 07, 2020
Input Date: Feb 28, 2020
Prior LSC: Listing with no contract changes
Property
Status: Sale
Property Type: Detached
Style: 2-Storey
Size (sq ft): 2000
Age: 6-15
Area: Vaughan
Community: Maple
Availability Date: 90-120 Tba
Inside
Bedrooms: 4
Bathrooms: 4
Kitchens: 1
Rooms: 9
Den/Family Room: Yes
Air Conditioning: Central Air
Fireplace: Yes
Central Vacuum: Y
Washrooms: 4
Building
Basement: Full
Heat Type: Forced Air
Heat Source: Gas
Exterior: Brick
Water Supply: Municipal
Special Designation: Unknown
Parking
Driveway: Pvt Double
Garage Spaces: 1
Garage Type: Attached
Covered Parking Spaces: 3
Total Parking Spaces: 4
Fees
Tax Year: 2019
Tax Legal Description: Lot 139, Plan 65M3878
Taxes: $4,840
Highlights
Feature: Fenced Yard
Feature: Park
Feature: Public Transit
Feature: Rec Centre
Feature: School
Feature: School Bus Route
Land
Cross Street: Keele/Kirby
Municipality District: Vaughan
Fronting On: East
Pool: None
Sewer: Sewers
Lot Depth: 113.52 Feet
Lot Frontage: 29.63 Feet
Rooms
Room details for 39 Greenview Circle, Vaughan
| Type | Dimensions | Description |
|---|---|---|
| Kitchen Main | 3.22 x 3.22 | Ceramic Floor, Modern Kitchen, Stainless Steel Appl |
| Breakfast Main | 3.01 x 3.36 | Ceramic Floor, W/O To Patio, Crown Moulding |
| Family Main | 2.99 x 5.43 | Hardwood Floor, Gas Fireplace, Pot Lights |
| Living Main | 3.53 x 5.91 | Hardwood Floor, Combined W/Dining, Crown Moulding |
| Dining Main | 3.53 x 5.91 | Hardwood Floor, Window, Combined W/Living |
| Laundry Main | 1.68 x 2.37 | Ceramic Floor, W/O To Garage, Separate Rm |
| Master 2nd | 3.32 x 5.45 | Hardwood Floor, 4 Pc Ensuite, W/I Closet |
| 2nd Br 2nd | 2.59 x 4.04 | Hardwood Floor, 4 Pc Ensuite, Closet |
| 3rd Br 2nd | 3.15 x 3.42 | Hardwood Floor, 4 Pc Ensuite, Closet |
| 4th Br 2nd | 3.04 x 3.56 | Hardwood Floor, 4 Pc Ensuite, Closet |
| XXXXXXXX | XXX XX, XXXX |
XXXX XXX XXXX |
$X,XXX,XXX |
| XXX XX, XXXX |
XXXXXX XXX XXXX |
$XXX,XXX |
| XXXXXXXX XXXX | XXX XX, XXXX | $1,020,000 XXX XXXX |
| XXXXXXXX XXXXXX | XXX XX, XXXX | $949,000 XXX XXXX |

St David Catholic Elementary School
Elementary: CatholicMichael Cranny Elementary School
Elementary: PublicDivine Mercy Catholic Elementary School
Elementary: CatholicSt Raphael the Archangel Catholic Elementary School
Elementary: CatholicMackenzie Glen Public School
Elementary: PublicHoly Jubilee Catholic Elementary School
Elementary: CatholicTommy Douglas Secondary School
Secondary: PublicKing City Secondary School
Secondary: PublicMaple High School
Secondary: PublicSt Joan of Arc Catholic High School
Secondary: CatholicStephen Lewis Secondary School
Secondary: PublicSt Theresa of Lisieux Catholic High School
Secondary: Catholic

