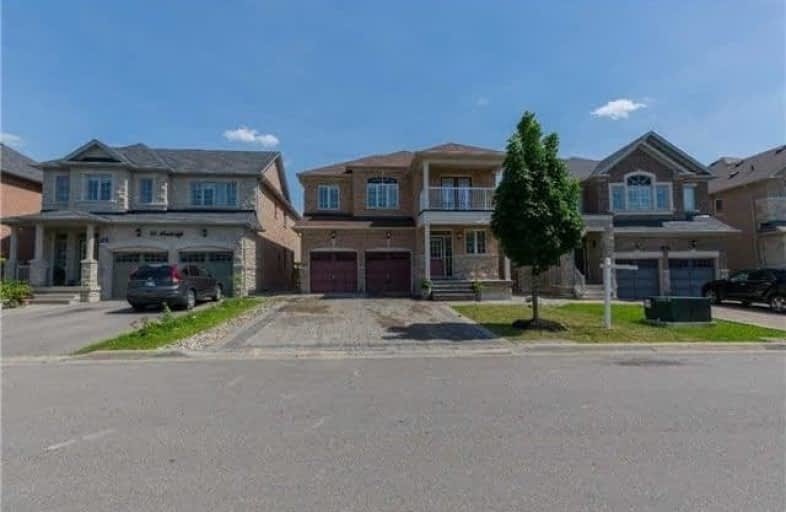Sold on Jun 21, 2021
Note: Property is not currently for sale or for rent.

-
Type: Detached
-
Style: 2-Storey
-
Size: 2500 sqft
-
Lot Size: 40.03 x 104.99 Feet
-
Age: 6-15 years
-
Taxes: $6,094 per year
-
Days on Site: 11 Days
-
Added: Jun 10, 2021 (1 week on market)
-
Updated:
-
Last Checked: 2 months ago
-
MLS®#: N5269201
-
Listed By: Homelife/miracle realty ltd, brokerage
This Stunning 4 Bdrm Detached Home Located In The Convenient And High Demand Vellore Village Neighborhood Offer Modern Decor While Showcasing True Pride In Ownership.1000'S Spend On Upgraded, Including Crown Molding, Upgraded Granite Counter Tops, Hardwood Flrs, Pot Lights,Stunning Interlocking Stone Patio/Driveway, Luxurious 5-Piece Ensuite Featuring Glass Enclosed Shower And Separate Deep Soaker Tub. Property Is Currently Tenanted (A++). Must Assume Tenant.
Extras
Includes S/S Fridge, S/S Gas Stove, S/S B/I Dishwasher,Washer/Dryer, All Existing Window Coverings, All Light Fixtures, Alarm And Garage Door Opener ** Attach Sch'b'& Form 801With All The Offers
Property Details
Facts for 39 Heathcliffe Drive, Vaughan
Status
Days on Market: 11
Last Status: Sold
Sold Date: Jun 21, 2021
Closed Date: Oct 15, 2021
Expiry Date: Sep 10, 2021
Sold Price: $1,545,000
Unavailable Date: Jun 21, 2021
Input Date: Jun 10, 2021
Prior LSC: Listing with no contract changes
Property
Status: Sale
Property Type: Detached
Style: 2-Storey
Size (sq ft): 2500
Age: 6-15
Area: Vaughan
Community: Vellore Village
Availability Date: Tbd
Inside
Bedrooms: 4
Bathrooms: 3
Kitchens: 1
Rooms: 7
Den/Family Room: Yes
Air Conditioning: Central Air
Fireplace: Yes
Washrooms: 3
Building
Basement: Full
Heat Type: Forced Air
Heat Source: Gas
Exterior: Brick
Water Supply: Municipal
Special Designation: Unknown
Parking
Driveway: Available
Garage Spaces: 2
Garage Type: Built-In
Covered Parking Spaces: 4
Total Parking Spaces: 6
Fees
Tax Year: 2020
Tax Legal Description: Plan65M4107 Lot 13
Taxes: $6,094
Land
Cross Street: Weston Rd/Canada Dr
Municipality District: Vaughan
Fronting On: South
Pool: None
Sewer: Sewers
Lot Depth: 104.99 Feet
Lot Frontage: 40.03 Feet
Rooms
Room details for 39 Heathcliffe Drive, Vaughan
| Type | Dimensions | Description |
|---|---|---|
| Living Ground | 3.59 x 5.79 | Combined W/Dining |
| Family Ground | 4.27 x 4.57 | Gas Fireplace |
| Kitchen Ground | 2.62 x 3.96 | Ceramic Floor, Backsplash |
| Breakfast Ground | 2.93 x 4.54 | Ceramic Floor, W/O To Patio |
| Master 2nd | 4.27 x 5.55 | 5 Pc Ensuite |
| 2nd Br 2nd | 3.35 x 3.54 | Closet, W/I Closet |
| 3rd Br 2nd | 3.35 x 3.99 | Closet, W/I Closet |
| 4th Br 2nd | 3.23 x 3.47 | Closet, W/I Closet |
| XXXXXXXX | XXX XX, XXXX |
XXXX XXX XXXX |
$X,XXX,XXX |
| XXX XX, XXXX |
XXXXXX XXX XXXX |
$XXX,XXX | |
| XXXXXXXX | XXX XX, XXXX |
XXXXXXX XXX XXXX |
|
| XXX XX, XXXX |
XXXXXX XXX XXXX |
$X,XXX,XXX | |
| XXXXXXXX | XXX XX, XXXX |
XXXXXX XXX XXXX |
$X,XXX |
| XXX XX, XXXX |
XXXXXX XXX XXXX |
$X,XXX |
| XXXXXXXX XXXX | XXX XX, XXXX | $1,545,000 XXX XXXX |
| XXXXXXXX XXXXXX | XXX XX, XXXX | $999,000 XXX XXXX |
| XXXXXXXX XXXXXXX | XXX XX, XXXX | XXX XXXX |
| XXXXXXXX XXXXXX | XXX XX, XXXX | $1,210,000 XXX XXXX |
| XXXXXXXX XXXXXX | XXX XX, XXXX | $2,700 XXX XXXX |
| XXXXXXXX XXXXXX | XXX XX, XXXX | $2,600 XXX XXXX |

Johnny Lombardi Public School
Elementary: PublicGuardian Angels
Elementary: CatholicSt James Catholic Elementary School
Elementary: CatholicTeston Village Public School
Elementary: PublicGlenn Gould Public School
Elementary: PublicSt Mary of the Angels Catholic Elementary School
Elementary: CatholicSt Luke Catholic Learning Centre
Secondary: CatholicTommy Douglas Secondary School
Secondary: PublicMaple High School
Secondary: PublicSt Joan of Arc Catholic High School
Secondary: CatholicSt Jean de Brebeuf Catholic High School
Secondary: CatholicEmily Carr Secondary School
Secondary: Public

