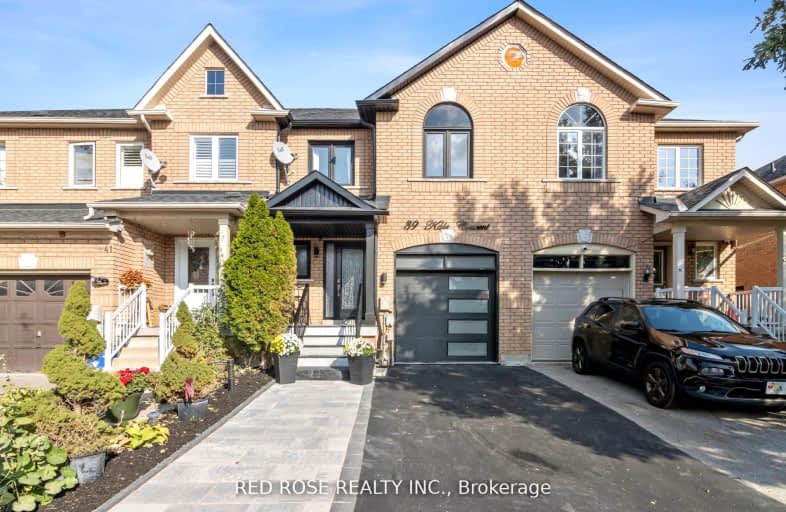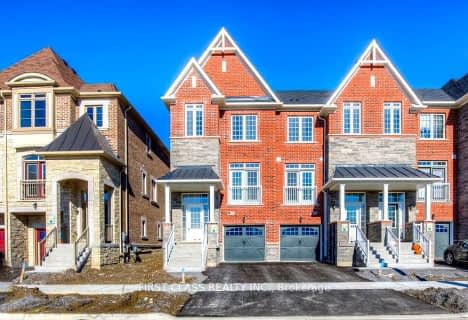Very Walkable
- Most errands can be accomplished on foot.
Good Transit
- Some errands can be accomplished by public transportation.
Bikeable
- Some errands can be accomplished on bike.

ÉÉC Le-Petit-Prince
Elementary: CatholicMichael Cranny Elementary School
Elementary: PublicDivine Mercy Catholic Elementary School
Elementary: CatholicMaple Creek Public School
Elementary: PublicDiscovery Public School
Elementary: PublicBlessed Trinity Catholic Elementary School
Elementary: CatholicSt Luke Catholic Learning Centre
Secondary: CatholicTommy Douglas Secondary School
Secondary: PublicFather Bressani Catholic High School
Secondary: CatholicMaple High School
Secondary: PublicSt Joan of Arc Catholic High School
Secondary: CatholicSt Jean de Brebeuf Catholic High School
Secondary: Catholic-
Kelseys Original Roadhouse
9855 Jane St, Vaughan, ON L6A 3N9 0.24km -
St Louis Bar and Grill
9651 Jane Street, Maple, ON L6A 3X5 0.5km -
Hoop’s Sports Bar & Grill
3560 Major MacKenzie Drive W, Vaughan, ON L4L 1A6 1.6km
-
McDonald's
2810 Major Mackenzie Drive, Building C, Maple, ON L6A 1S2 0.35km -
Second Cup
2810 Major MacKenzie Drive, Maple, ON L6A 3L2 0.41km -
Starbucks
9681 Jane Street, Vaughan, ON L6A 3X5 0.4km
-
Orangetheory Fitness Vaughan Major MacKenzie
2891 Major Mackenzie Dr, Vaughan, ON L6A 3N9 0.3km -
F45 Training
10A- 2535 Major Mackenzie Drive, Vaughan, ON L6A 1C7 1.16km -
Anytime Fitness
2535 Major MacKenzie Dr, Unit 1, Maple, ON L6A 1C6 1.18km
-
Maple Guardian Pharmacy
2810 Major Mackenzie Drive, Vaughan, ON L6A 1Z5 0.37km -
Shopper's Drug Mart
2266 Major Mackenzie Drive W, Vaughan, ON L6A 1G3 1.88km -
Vaughan Compounding Pharmacy
7-3300B Rutherford Road, Concord, ON L4K 5Z2 1.96km
-
Hero Certified Burgers - Jane & Major Mackenzie
9781 Jane Street, Unit 5, Vaughan, ON L6A 0.15km -
Pita Land
9781 Jane St Bldg A, Unit 2B, Maple, ON L6A 3N9 0.16km -
Frangoz Fish and Chicken
9781 Jane Street, Unit 3, Vaughan, ON L6A 3N9 0.16km
-
Vaughan Mills
1 Bass Pro Mills Drive, Vaughan, ON L4K 5W4 2.48km -
SmartCentres
101 Northview Boulevard and 137 Chrislea Road, Vaughan, ON L4L 8X9 6.13km -
SmartCentres - Thornhill
700 Centre Street, Thornhill, ON L4V 0A7 7.77km
-
Fortino's Supermarkets
2911 Major MacKenzie Drive, Vaughan, ON L6A 3N9 0.16km -
Canasia Grocers
9699 Jane Street, Maple, ON L6A 0A5 0.28km -
Longo's
2810 Major MacKenzie Drive, Maple, ON L6A 3L2 0.47km
-
LCBO
3631 Major Mackenzie Drive, Vaughan, ON L4L 1A7 2.01km -
LCBO
9970 Dufferin Street, Vaughan, ON L6A 4K1 3.87km -
LCBO
7850 Weston Road, Building C5, Woodbridge, ON L4L 9N8 6.41km
-
Shell
3000 Major Mackenzie, Vaughan, ON L6A 1S1 0.33km -
Jane & Major Mac Esso
3100 Major MacKenzie Drive W, Vaughan, ON L6A 1S1 0.39km -
Homer's Esso
3100 Major MacKenzie Drive, Maple, ON L6A 1S1 0.4km
-
Cineplex Cinemas Vaughan
3555 Highway 7, Vaughan, ON L4L 9H4 6.59km -
Imagine Cinemas Promenade
1 Promenade Circle, Lower Level, Thornhill, ON L4J 4P8 7.9km -
Elgin Mills Theatre
10909 Yonge Street, Richmond Hill, ON L4C 3E3 9km
-
Civic Centre Resource Library
2191 Major MacKenzie Drive, Vaughan, ON L6A 4W2 2.1km -
Maple Library
10190 Keele St, Maple, ON L6A 1G3 2.08km -
Pleasant Ridge Library
300 Pleasant Ridge Avenue, Thornhill, ON L4J 9B3 4.86km
-
Cortellucci Vaughan Hospital
3200 Major MacKenzie Drive W, Vaughan, ON L6A 4Z3 0.56km -
Mackenzie Health
10 Trench Street, Richmond Hill, ON L4C 4Z3 7.2km -
Health Centre of Maple
1-2810 Major Mackenzie Drive, Maple, ON L6A 3L2 0.5km






