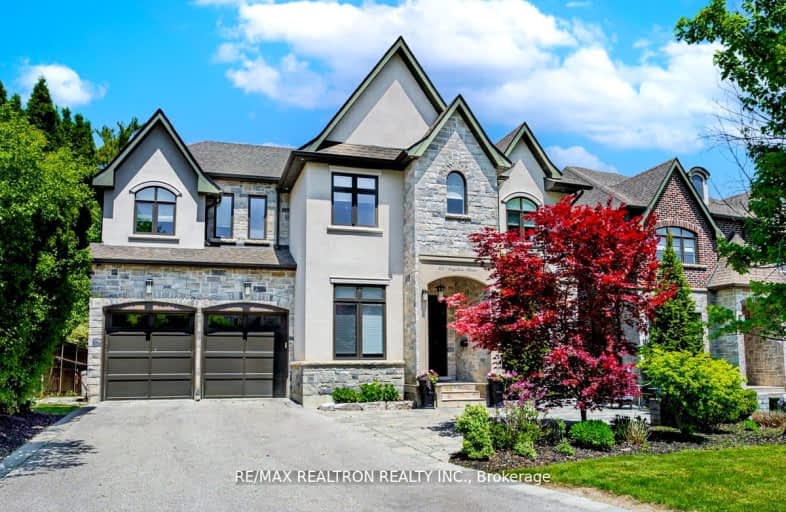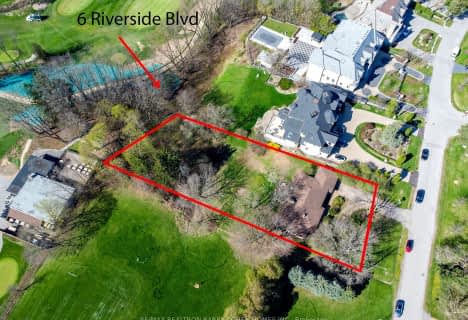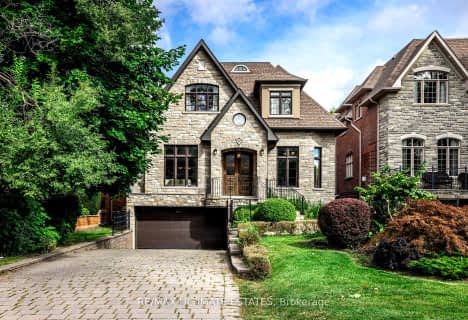Car-Dependent
- Almost all errands require a car.
Some Transit
- Most errands require a car.
Somewhat Bikeable
- Most errands require a car.

Brownridge Public School
Elementary: PublicWilshire Elementary School
Elementary: PublicRosedale Heights Public School
Elementary: PublicBakersfield Public School
Elementary: PublicVentura Park Public School
Elementary: PublicThornhill Woods Public School
Elementary: PublicLangstaff Secondary School
Secondary: PublicThornhill Secondary School
Secondary: PublicVaughan Secondary School
Secondary: PublicWestmount Collegiate Institute
Secondary: PublicStephen Lewis Secondary School
Secondary: PublicSt Elizabeth Catholic High School
Secondary: Catholic-
Bar and Lounge Extaz
7700 Bathurst Street, Thornhill, ON L4J 7Y3 1.62km -
1118 Bistro Bar and Grill
1118 Centre Street, Vaughan, ON L4J 7R9 2.01km -
Cafe Chic
263 Bay Thorn Drive, Markham, ON L3T 3V8 2.08km
-
Starbucks
8010 Bathurst Street, Building C, Unit 6, Thornhill, ON L4J 0.88km -
Lumiere Patisserie
1102 Centre Street, Thornhill, ON L4J 3M8 1.92km -
Aroma Espresso Bar
1 Promenade Circle, Unit M116, Vaughan, ON L4J 4P8 2.04km
-
Shoppers Drug Mart
8000 Bathurst Street, Unit 1, Thornhill, ON L4J 0B8 0.96km -
Disera Pharmacy
170-11 Disera Drive, Thornhill, ON L4J 0A7 1.53km -
Disera Pharmacy
11 Disera Drive, Vaughan, ON L4J 1.54km
-
Domino's Pizza
531 Atkinson Avenue, Thornhill, ON L4J 8L7 0.7km -
DQ / Orange Julius
531 Atkinson Ave, Rosedale Height Plaza Unit 12, Thornhill, ON L4J 8L7 0.71km -
King David Pizza
531 Atkinson Avenue, Thornhill, ON L4J 8L7 0.73km
-
SmartCentres - Thornhill
700 Centre Street, Thornhill, ON L4V 0A7 1.48km -
Promenade Shopping Centre
1 Promenade Circle, Thornhill, ON L4J 4P8 1.99km -
World Shops
7299 Yonge St, Markham, ON L3T 0C5 3.42km
-
Organic Garage
8020 Bathurst Street, Vaughan, ON L4J 0B8 0.96km -
Bulk Barn
720 Centre Street, Unit D1, Thornhill, ON L4J 0A7 1.54km -
Durante's Nofrills
1054 Centre Street, Thornhill, ON L4J 3M8 1.84km
-
LCBO
180 Promenade Cir, Thornhill, ON L4J 0E4 1.83km -
LCBO
8783 Yonge Street, Richmond Hill, ON L4C 6Z1 2.64km -
The Beer Store
8825 Yonge Street, Richmond Hill, ON L4C 6Z1 2.64km
-
GZ Mobile Car Detailing
Vaughan, ON L4J 8Y6 1.57km -
Shell Gas Station
8656 Yonge Street, Richmond Hill, ON L4C 6L5 2.3km -
Certigard (Petro-Canada)
7738 Yonge Street, Thornhill, ON L4J 1W2 2.31km
-
Imagine Cinemas Promenade
1 Promenade Circle, Lower Level, Thornhill, ON L4J 4P8 1.87km -
SilverCity Richmond Hill
8725 Yonge Street, Richmond Hill, ON L4C 6Z1 2.63km -
Famous Players
8725 Yonge Street, Richmond Hill, ON L4C 6Z1 2.63km
-
Pleasant Ridge Library
300 Pleasant Ridge Avenue, Thornhill, ON L4J 9B3 2.26km -
Bathurst Clark Resource Library
900 Clark Avenue W, Thornhill, ON L4J 8C1 2.38km -
Vaughan Public Libraries
900 Clark Ave W, Thornhill, ON L4J 8C1 2.38km
-
Shouldice Hospital
7750 Bayview Avenue, Thornhill, ON L3T 4A3 3.75km -
Mackenzie Health
10 Trench Street, Richmond Hill, ON L4C 4Z3 5.09km -
Cortellucci Vaughan Hospital
3200 Major MacKenzie Drive W, Vaughan, ON L6A 4Z3 7.67km
-
Pamona Valley Tennis Club
Markham ON 3.56km -
Bayview Glen Park
Markham ON 5km -
Antibes Park
58 Antibes Dr (at Candle Liteway), Toronto ON M2R 3K5 5.09km
-
Scotiabank
7700 Bathurst St (at Centre St), Thornhill ON L4J 7Y3 1.63km -
TD Bank Financial Group
7967 Yonge St, Thornhill ON L3T 2C4 2.09km -
TD Bank Financial Group
8707 Dufferin St (Summeridge Drive), Thornhill ON L4J 0A2 2.31km
- 2 bath
- 4 bed
72 Arnold Avenue, Vaughan, Ontario • L4J 1B3 • Crestwood-Springfarm-Yorkhill
- 5 bath
- 4 bed
- 3500 sqft
99 Birch Avenue, Richmond Hill, Ontario • L4C 6C5 • South Richvale
- 6 bath
- 4 bed
- 3500 sqft
21 Frontier Drive, Richmond Hill, Ontario • L4C 0M2 • South Richvale
- 6 bath
- 5 bed
- 5000 sqft
43 Denham Drive, Richmond Hill, Ontario • L4C 6H7 • South Richvale
- 6 bath
- 4 bed
- 5000 sqft
33 Winterport Court, Richmond Hill, Ontario • L4C 9V6 • South Richvale
- 3 bath
- 4 bed
- 2000 sqft
21 Yongeview Avenue, Richmond Hill, Ontario • L4C 7A3 • South Richvale














