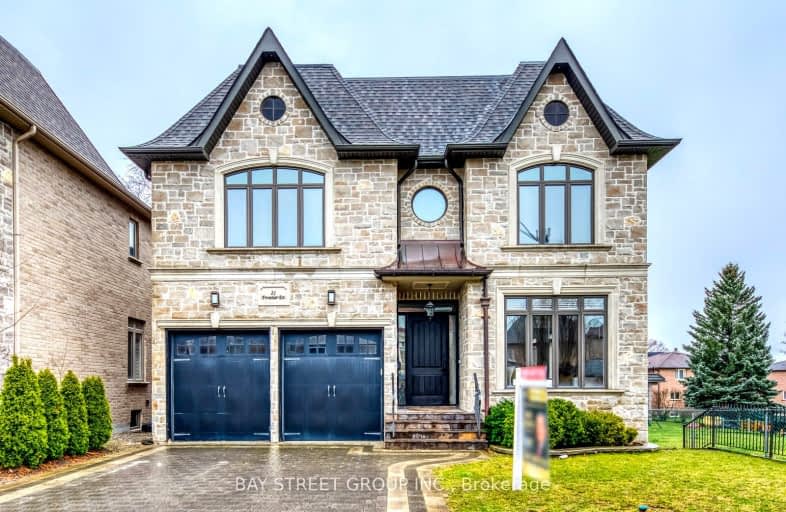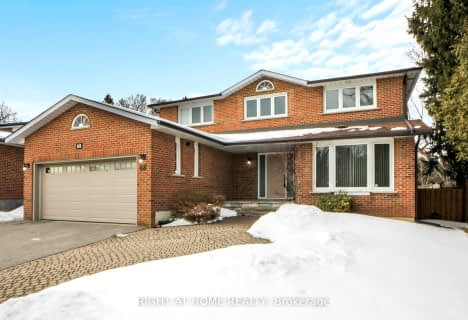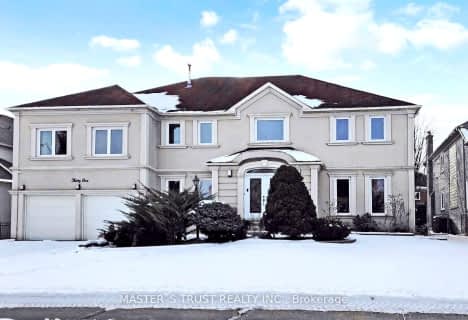Very Walkable
- Most errands can be accomplished on foot.
Good Transit
- Some errands can be accomplished by public transportation.
Bikeable
- Some errands can be accomplished on bike.

Ross Doan Public School
Elementary: PublicSt Charles Garnier Catholic Elementary School
Elementary: CatholicRoselawn Public School
Elementary: PublicSt John Paul II Catholic Elementary School
Elementary: CatholicCharles Howitt Public School
Elementary: PublicRed Maple Public School
Elementary: PublicÉcole secondaire Norval-Morrisseau
Secondary: PublicThornlea Secondary School
Secondary: PublicAlexander MacKenzie High School
Secondary: PublicLangstaff Secondary School
Secondary: PublicWestmount Collegiate Institute
Secondary: PublicBayview Secondary School
Secondary: Public-
Archibald's Pub
8950 Yonge Street, Richmond Hill, ON L4C 6Z7 0.39km -
The Shish Lounge & Cafe
9218 Yonge Street, Richmond Hill, ON L4C 7A2 0.4km -
King Henry's Arms
9301 Yonge Street, Richmond Hill, ON L4C 1V4 0.62km
-
Latte E Cafe
9050 Yonge Street, Richmond Hill, ON L4C 5C6 0.2km -
Demetres
9174 Yonge Street, Unit 2, Richmond Hill, ON L4C 7A1 0.25km -
Tim Hortons
9184 Yonge Street, Richmond Hill, ON L4C 1V8 0.3km
-
Body Vision Fitness
9325 Yonge Street, Suite 32, Richmond Hill, ON L4C 1V4 0.78km -
GoodLife Fitness
9350 Yonge St, Hillcrest Mall, Richmond Hill, ON L4C 4G2 0.85km -
GoodLife Fitness
301 High Tech Road, Richmond Hill, ON L4B 4R2 1.97km
-
Grand Genesis Health
9080 Yonge Street, Level 2, unit 12, Richmond Hill, ON L4C 0Y7 0.17km -
Shoppers Drug Mart
8889 Yonge Street, Richmond Hill, ON L4C 0L5 0.64km -
Shoppers Drug Mart
8865 Yonge Street, Unit 1, Richmond Hill, ON L4C 6Z1 0.62km
-
Baan Authentic Thai Cuisine
9090 Yonge Street, Richmond Hill, ON L4C 0Z1 0.14km -
Latte E Cafe
9050 Yonge Street, Richmond Hill, ON L4C 5C6 0.2km -
Roses Kebob Land & Catering
9108 Yonge Street, Richmond Hill, ON L4C 6Z9 0.16km
-
Hillcrest Mall
9350 Yonge Street, Richmond Hill, ON L4C 5G2 0.71km -
Village Gate
9665 Avenue Bayview, Richmond Hill, ON L4C 9V4 2.78km -
Commerce Gate
505 Hwy 7, Markham, ON L3T 7T1 3.85km
-
Enzo's No Frills
9325 Yonge Street, Richmond Hill, ON L4C 1V4 0.86km -
Spicy Lips Hot Sauce
Richmond Hill, ON L4C 7A8 1.82km -
H Mart
9737 Yonge Street, Richmond Hill, ON L4C 8S7 1.88km
-
The Beer Store
8825 Yonge Street, Richmond Hill, ON L4C 6Z1 0.69km -
LCBO
8783 Yonge Street, Richmond Hill, ON L4C 6Z1 0.76km -
Lcbo
10375 Yonge Street, Richmond Hill, ON L4C 3C2 3.66km
-
Plaza Kia
9144 Yonge Street, Richmond Hill, ON L4C 7A1 0.2km -
Richmond Hill Honda
77 16th Avenue, Richmond Hill, ON L4C 7A5 0.59km -
Gateway Newstands
9350 Yonge Street, Richmond Hill, ON L4C 5G2 0.69km
-
SilverCity Richmond Hill
8725 Yonge Street, Richmond Hill, ON L4C 6Z1 1.05km -
Famous Players
8725 Yonge Street, Richmond Hill, ON L4C 6Z1 1.05km -
York Cinemas
115 York Blvd, Richmond Hill, ON L4B 3B4 4.5km
-
Richmond Hill Public Library-Richvale Library
40 Pearson Avenue, Richmond Hill, ON L4C 6V5 0.52km -
Richmond Hill Public Library - Central Library
1 Atkinson Street, Richmond Hill, ON L4C 0H5 2.46km -
Thornhill Village Library
10 Colborne St, Markham, ON L3T 1Z6 3.75km
-
Mackenzie Health
10 Trench Street, Richmond Hill, ON L4C 4Z3 2.72km -
Shouldice Hospital
7750 Bayview Avenue, Thornhill, ON L3T 4A3 3.9km -
Canadian Medicalert Foundation
2005 Sheppard Avenue E, North York, ON M2J 5B4 11.28km
-
Mill Pond Park
262 Mill St (at Trench St), Richmond Hill ON 3.33km -
Oakbank Park
250 Centre St (Yonge Street), Thornhill ON 3.79km -
Ritter Park
Richmond Hill ON 4.21km
-
CIBC
8825 Yonge St (South Hill Shopping Centre), Richmond Hill ON L4C 6Z1 0.83km -
RBC Royal Bank
365 High Tech Rd (at Bayview Ave.), Richmond Hill ON L4B 4V9 2.02km -
TD Bank Financial Group
9200 Bathurst St (at Rutherford Rd), Thornhill ON L4J 8W1 2.21km
- 5 bath
- 4 bed
- 3500 sqft
99 Birch Avenue, Richmond Hill, Ontario • L4C 6C5 • South Richvale
- 6 bath
- 5 bed
- 3500 sqft
149 Milky Way Drive, Richmond Hill, Ontario • L4C 4Y3 • Observatory
- 6 bath
- 4 bed
- 5000 sqft
33 Winterport Court, Richmond Hill, Ontario • L4C 9V6 • South Richvale
- 7 bath
- 4 bed
- 3500 sqft
23 Milky Way Drive, Richmond Hill, Ontario • L4C 4M9 • Observatory
- 5 bath
- 4 bed
- 3500 sqft
6 Magistrale Court, Richmond Hill, Ontario • L4C 0H3 • North Richvale
- 5 bath
- 4 bed
- 3500 sqft
67 Wingate Crescent, Richmond Hill, Ontario • L4B 2Y9 • Bayview Hill
- 3 bath
- 4 bed
- 2000 sqft
21 Yongeview Avenue, Richmond Hill, Ontario • L4C 7A3 • South Richvale





















