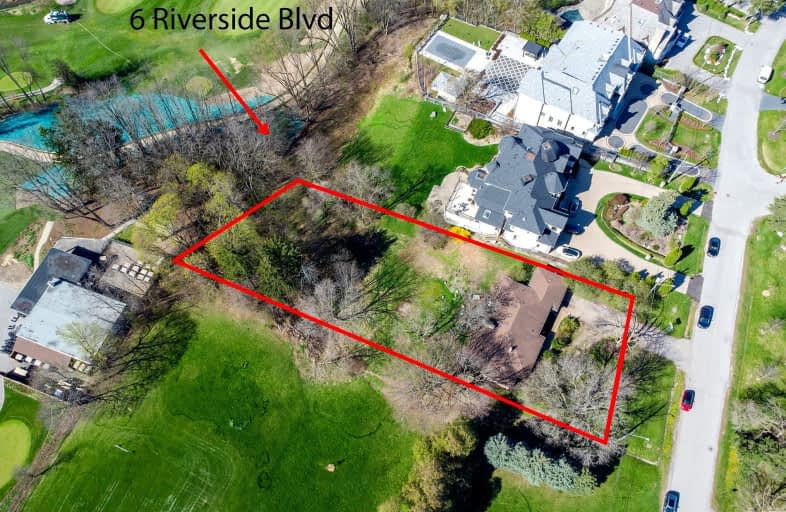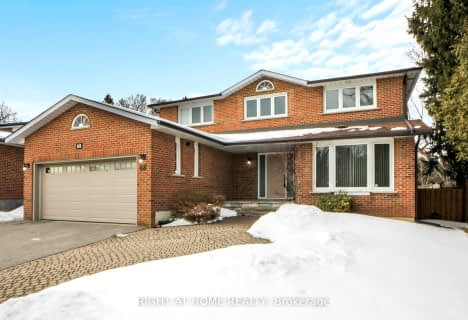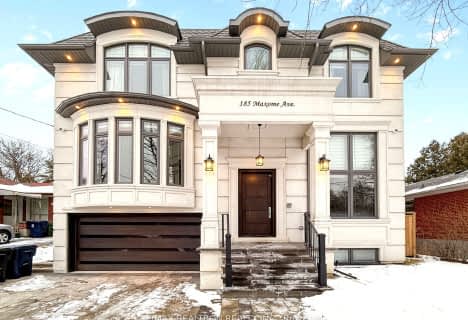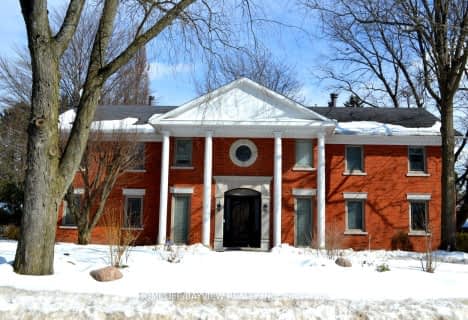Very Walkable
- Most errands can be accomplished on foot.
Good Transit
- Some errands can be accomplished by public transportation.
Somewhat Bikeable
- Most errands require a car.

Stornoway Crescent Public School
Elementary: PublicSt Anthony Catholic Elementary School
Elementary: CatholicWoodland Public School
Elementary: PublicThornhill Public School
Elementary: PublicYorkhill Elementary School
Elementary: PublicBaythorn Public School
Elementary: PublicThornlea Secondary School
Secondary: PublicNewtonbrook Secondary School
Secondary: PublicLangstaff Secondary School
Secondary: PublicThornhill Secondary School
Secondary: PublicWestmount Collegiate Institute
Secondary: PublicSt Elizabeth Catholic High School
Secondary: Catholic-
Green Lane Park
16 Thorne Lane, Markham ON L3T 5K5 3.57km -
Bestview Park
Ontario 4.19km -
Hendon Pet Park
312 Hendon Ave, Toronto ON M2M 1B2 4.65km
-
TD Bank Financial Group
7967 Yonge St, Thornhill ON L3T 2C4 0.35km -
Scotiabank
7700 Bathurst St (at Centre St), Thornhill ON L4J 7Y3 2.26km -
RBC Royal Bank
7163 Yonge St, Markham ON L3T 0C6 2.37km
- 2 bath
- 4 bed
72 Arnold Avenue, Vaughan, Ontario • L4J 1B3 • Crestwood-Springfarm-Yorkhill
- 6 bath
- 4 bed
- 3500 sqft
21 Frontier Drive, Richmond Hill, Ontario • L4C 0M2 • South Richvale
- 7 bath
- 4 bed
- 3500 sqft
185 Maxome Avenue, Toronto, Ontario • M2M 3L1 • Newtonbrook East
- 6 bath
- 5 bed
- 5000 sqft
43 Denham Drive, Richmond Hill, Ontario • L4C 6H7 • South Richvale
- 8 bath
- 4 bed
- 5000 sqft
15 Moodie Drive, Richmond Hill, Ontario • L4C 8C9 • South Richvale
- 6 bath
- 4 bed
- 5000 sqft
33 Winterport Court, Richmond Hill, Ontario • L4C 9V6 • South Richvale
- 9 bath
- 6 bed
- 5000 sqft
65 Charles Street, Vaughan, Ontario • L4J 2E8 • Crestwood-Springfarm-Yorkhill
- 7 bath
- 5 bed
- 3500 sqft
27 Lloydminster Crescent, Toronto, Ontario • M2M 2R9 • Newtonbrook East
- 6 bath
- 4 bed
- 5000 sqft
128 Garden Avenue, Richmond Hill, Ontario • L4C 6M1 • South Richvale






















