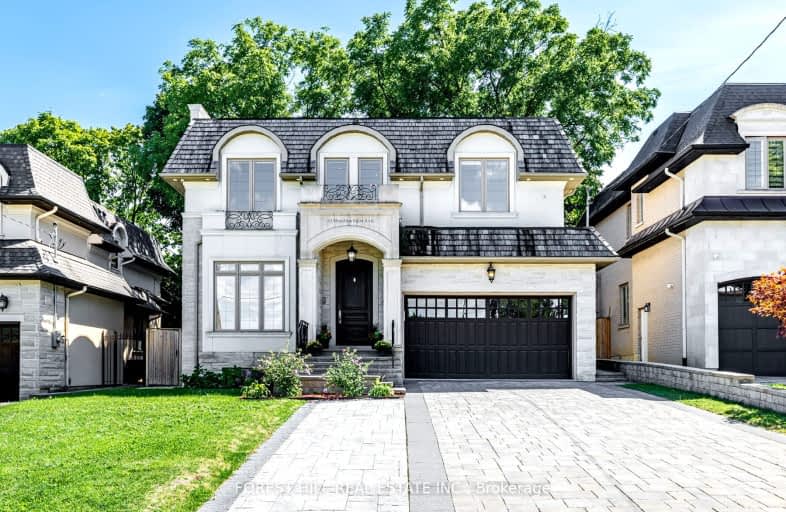Very Walkable
- Most errands can be accomplished on foot.
Excellent Transit
- Most errands can be accomplished by public transportation.
Somewhat Bikeable
- Most errands require a car.

ÉIC Monseigneur-de-Charbonnel
Elementary: CatholicSt Agnes Catholic School
Elementary: CatholicE J Sand Public School
Elementary: PublicThornhill Public School
Elementary: PublicLillian Public School
Elementary: PublicHenderson Avenue Public School
Elementary: PublicAvondale Secondary Alternative School
Secondary: PublicDrewry Secondary School
Secondary: PublicÉSC Monseigneur-de-Charbonnel
Secondary: CatholicNewtonbrook Secondary School
Secondary: PublicBrebeuf College School
Secondary: CatholicThornhill Secondary School
Secondary: Public-
Bellafornia Resturant & Bar
7181 Yonge Street, Unit 11, Markham, ON L3T 0C7 0.32km -
Late Night Pizza Bar
7163 Yonge Street, Unit 103, Thornhill, ON L3T 0C8 0.4km -
feel90
5 Glen Cameron Road, Unit 7, Markham, ON L3T 5W2 0.44km
-
Tim Hortons
7015 Yonge Street, Markham, ON L3T 2A5 0.55km -
Bakery Gateau
7040 Yonge Street, Vaughan, ON L4J 1V7 0.59km -
D Spot Desserts North York
6987 Yonge Street, Toronto, ON M2M 3X9 0.63km
-
Ginga Fitness
34 Doncaster Avenue, Unit 6, Thornhill, ON L3T 4S1 0.05km -
Fit4Less
6464 Yonge Street, Toronto, ON M2M 3X7 0.92km -
GoodLife Fitness
5650 Yonge St, North York, ON M2N 4E9 2.51km
-
Shoppers Drug Mart
6428 Yonge Street, Toronto, ON M2M 3X7 0.89km -
Carlo's No Frills
6220 Yonge Street, North York, ON M2M 3X4 1.01km -
Pharmasave Madawaska Pharmacy
6043 Yonge Street, Toronto, ON M2M 3W2 1.42km
-
Uncle Don
246-7181 Yonge Street, Markham, ON L3T 0C7 0.3km -
6 Boss Caribbean Jerk
243 - 7181 Yonge Street, Markham, ON L3T 0C7 0.34km -
Les Entremets
7181 Yonge Street, Unit #245, Thornhill, ON L3T 0C7 0.31km
-
Shops On Yonge
7181 Yonge Street, Markham, ON L3T 0C7 0.43km -
World Shops
7299 Yonge St, Markham, ON L3T 0C5 0.39km -
Centerpoint Mall
6464 Yonge Street, Toronto, ON M2M 3X7 0.92km
-
Seasons Foodmart
7181 Yonge Street, Suite 336, Thornhill, ON L3T 0C7 0.35km -
PAT Thornhill Market
5 Glen Cameron Rd, Thornhill, ON L3T 2A9 0.47km -
Carlo's No Frills
6220 Yonge Street, North York, ON M2M 3X4 1.01km
-
LCBO
5995 Yonge St, North York, ON M2M 3V7 1.54km -
LCBO
1565 Steeles Ave E, North York, ON M2M 2Z1 2.6km -
LCBO
180 Promenade Cir, Thornhill, ON L4J 0E4 2.82km
-
Glen Cameron Auto & Transmission Service
71 Glen Cameron Road, Thornhill, ON L3T 1P5 0.41km -
Eurolize Auto Boutique
85 Glen Cameron Rd, Thornhill, ON L3T 1N8 0.46km -
Petro-Canada
7092 Yonge Street, Vaughan, ON L4J 1V7 0.53km
-
Imagine Cinemas Promenade
1 Promenade Circle, Lower Level, Thornhill, ON L4J 4P8 2.98km -
Cineplex Cinemas Empress Walk
5095 Yonge Street, 3rd Floor, Toronto, ON M2N 6Z4 3.81km -
SilverCity Richmond Hill
8725 Yonge Street, Richmond Hill, ON L4C 6Z1 4.31km
-
Thornhill Village Library
10 Colborne St, Markham, ON L3T 1Z6 1.58km -
Markham Public Library - Thornhill Community Centre Branch
7755 Bayview Ave, Markham, ON L3T 7N3 2.29km -
Vaughan Public Libraries
900 Clark Ave W, Thornhill, ON L4J 8C1 2.93km
-
Shouldice Hospital
7750 Bayview Avenue, Thornhill, ON L3T 4A3 2.19km -
North York General Hospital
4001 Leslie Street, North York, ON M2K 1E1 5.55km -
Canadian Medicalert Foundation
2005 Sheppard Avenue E, North York, ON M2J 5B4 6.96km
-
Hendon Pet Park
312 Hendon Ave, Toronto ON M2M 1B2 2.44km -
East Don Parklands
Leslie St (btwn Steeles & Sheppard), Toronto ON 4.63km -
Glendora Park
201 Glendora Ave (Willowdale Ave), Toronto ON 4.78km
-
RBC Royal Bank
7163 Yonge St, Markham ON L3T 0C6 0.4km -
TD Bank Financial Group
100 Steeles Ave W (Hilda), Thornhill ON L4J 7Y1 0.97km -
TD Bank Financial Group
5650 Yonge St (at Finch Ave.), North York ON M2M 4G3 2.51km
- 6 bath
- 5 bed
- 3500 sqft
49 Grantbrook Street, Toronto, Ontario • M2R 2E8 • Newtonbrook West
- 6 bath
- 5 bed
- 3500 sqft
243 Dunview Avenue, Toronto, Ontario • M2N 4J3 • Willowdale East
- 7 bath
- 4 bed
- 3500 sqft
5 Charlemagne Drive, Toronto, Ontario • M2N 4H7 • Willowdale East
- 3 bath
- 4 bed
187 Arnold Avenue, Vaughan, Ontario • L4J 1C1 • Crestwood-Springfarm-Yorkhill
- 7 bath
- 5 bed
- 3500 sqft
27 Lloydminster Crescent, Toronto, Ontario • M2M 2R9 • Newtonbrook East
- 6 bath
- 4 bed
- 3500 sqft
4 Burleigh Heights Drive, Toronto, Ontario • M2K 1Y7 • Bayview Village






















