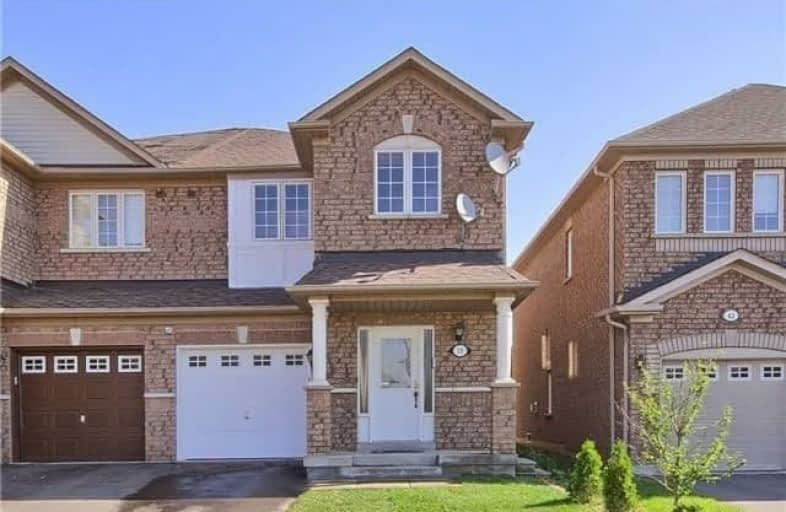Sold on May 22, 2020
Note: Property is not currently for sale or for rent.

-
Type: Semi-Detached
-
Style: 2-Storey
-
Lot Size: 26.64 x 98.79 Feet
-
Age: No Data
-
Taxes: $3,841 per year
-
Days on Site: 15 Days
-
Added: May 07, 2020 (2 weeks on market)
-
Updated:
-
Last Checked: 3 months ago
-
MLS®#: N4756496
-
Listed By: Re/max premier inc., brokerage
You Have Found It! Over 2000 Sq Ft 4 Bdrm Semi W/Finished Basement! This Bright & Spacious Home In A High Demand Area Features Eat-In Kitchen W/Granite Countertops, Crown Moldings, Gas Fireplace, 4 Large Bedrooms W/2nd Floor Laundry, Master Walk-In Closet, Ensuite W/Jacuzzi Tub & Granite Vanity Countertop, Garage Access To Home, Gas Hook Up For Bbq, Cameras, Finished Basement With Rough In Washroom & Rough In Sauna And Much More! Don't Miss!
Extras
Fridge, Stove, Dishwasher, B/I Microwave, Washer, Dryer, All Electrical Light Fixtures, All Window Coverings, Water Softner & Water Filtration System, Roof (2015)
Property Details
Facts for 39 Ravineview Drive, Vaughan
Status
Days on Market: 15
Last Status: Sold
Sold Date: May 22, 2020
Closed Date: Jun 25, 2020
Expiry Date: Sep 30, 2020
Sold Price: $920,000
Unavailable Date: May 22, 2020
Input Date: May 07, 2020
Property
Status: Sale
Property Type: Semi-Detached
Style: 2-Storey
Area: Vaughan
Community: Rural Vaughan
Availability Date: Immediate/Tbd
Inside
Bedrooms: 4
Bathrooms: 3
Kitchens: 1
Rooms: 9
Den/Family Room: Yes
Air Conditioning: Central Air
Fireplace: Yes
Laundry Level: Upper
Central Vacuum: Y
Washrooms: 3
Building
Basement: Finished
Heat Type: Forced Air
Heat Source: Gas
Exterior: Brick
Water Supply: Municipal
Special Designation: Unknown
Parking
Driveway: Private
Garage Spaces: 1
Garage Type: Built-In
Covered Parking Spaces: 2
Total Parking Spaces: 3
Fees
Tax Year: 2019
Tax Legal Description: Plan 65M3556 Pt Lot 165 Rp 65R25076 Part 26
Taxes: $3,841
Highlights
Feature: Fenced Yard
Feature: Golf
Feature: Hospital
Feature: Park
Feature: Public Transit
Feature: School Bus Route
Land
Cross Street: Keele And Kirby
Municipality District: Vaughan
Fronting On: East
Pool: None
Sewer: Sewers
Lot Depth: 98.79 Feet
Lot Frontage: 26.64 Feet
Rooms
Room details for 39 Ravineview Drive, Vaughan
| Type | Dimensions | Description |
|---|---|---|
| Living Ground | 3.70 x 3.10 | Parquet Floor, Crown Moulding |
| Dining Ground | 2.75 x 3.10 | Parquet Floor, Crown Moulding |
| Kitchen Ground | 2.75 x 3.40 | Ceramic Floor, Granite Counter, Crown Moulding |
| Breakfast Ground | 2.75 x 3.10 | Ceramic Floor, Breakfast Bar, Crown Moulding |
| Family Ground | 3.35 x 5.80 | Parquet Floor, W/O To Deck, Crown Moulding |
| Master 2nd | 4.20 x 6.00 | Laminate, W/I Closet, 4 Pc Ensuite |
| 2nd Br 2nd | 3.50 x 3.00 | Laminate, Closet |
| 3rd Br 2nd | 2.65 x 2.75 | Laminate, Closet |
| 4th Br 2nd | 3.25 x 3.10 | Laminate, Closet |
| Rec Bsmt | 6.10 x 7.00 | Laminate, Closet |
| XXXXXXXX | XXX XX, XXXX |
XXXX XXX XXXX |
$XXX,XXX |
| XXX XX, XXXX |
XXXXXX XXX XXXX |
$XXX,XXX | |
| XXXXXXXX | XXX XX, XXXX |
XXXXXXX XXX XXXX |
|
| XXX XX, XXXX |
XXXXXX XXX XXXX |
$XXX,XXX | |
| XXXXXXXX | XXX XX, XXXX |
XXXXXX XXX XXXX |
$X,XXX |
| XXX XX, XXXX |
XXXXXX XXX XXXX |
$X,XXX | |
| XXXXXXXX | XXX XX, XXXX |
XXXXXXX XXX XXXX |
|
| XXX XX, XXXX |
XXXXXX XXX XXXX |
$XXX,XXX | |
| XXXXXXXX | XXX XX, XXXX |
XXXXXXX XXX XXXX |
|
| XXX XX, XXXX |
XXXXXX XXX XXXX |
$X,XXX | |
| XXXXXXXX | XXX XX, XXXX |
XXXXXXXX XXX XXXX |
|
| XXX XX, XXXX |
XXXXXX XXX XXXX |
$X,XXX | |
| XXXXXXXX | XXX XX, XXXX |
XXXXXXXX XXX XXXX |
|
| XXX XX, XXXX |
XXXXXX XXX XXXX |
$X,XXX,XXX | |
| XXXXXXXX | XXX XX, XXXX |
XXXX XXX XXXX |
$XXX,XXX |
| XXX XX, XXXX |
XXXXXX XXX XXXX |
$XXX,XXX |
| XXXXXXXX XXXX | XXX XX, XXXX | $920,000 XXX XXXX |
| XXXXXXXX XXXXXX | XXX XX, XXXX | $938,888 XXX XXXX |
| XXXXXXXX XXXXXXX | XXX XX, XXXX | XXX XXXX |
| XXXXXXXX XXXXXX | XXX XX, XXXX | $798,000 XXX XXXX |
| XXXXXXXX XXXXXX | XXX XX, XXXX | $2,400 XXX XXXX |
| XXXXXXXX XXXXXX | XXX XX, XXXX | $2,400 XXX XXXX |
| XXXXXXXX XXXXXXX | XXX XX, XXXX | XXX XXXX |
| XXXXXXXX XXXXXX | XXX XX, XXXX | $898,800 XXX XXXX |
| XXXXXXXX XXXXXXX | XXX XX, XXXX | XXX XXXX |
| XXXXXXXX XXXXXX | XXX XX, XXXX | $2,200 XXX XXXX |
| XXXXXXXX XXXXXXXX | XXX XX, XXXX | XXX XXXX |
| XXXXXXXX XXXXXX | XXX XX, XXXX | $2,450 XXX XXXX |
| XXXXXXXX XXXXXXXX | XXX XX, XXXX | XXX XXXX |
| XXXXXXXX XXXXXX | XXX XX, XXXX | $1,049,000 XXX XXXX |
| XXXXXXXX XXXX | XXX XX, XXXX | $920,000 XXX XXXX |
| XXXXXXXX XXXXXX | XXX XX, XXXX | $799,000 XXX XXXX |

St David Catholic Elementary School
Elementary: CatholicHoly Name Catholic Elementary School
Elementary: CatholicSt Raphael the Archangel Catholic Elementary School
Elementary: CatholicMackenzie Glen Public School
Elementary: PublicHoly Jubilee Catholic Elementary School
Elementary: CatholicHerbert H Carnegie Public School
Elementary: PublicAlexander MacKenzie High School
Secondary: PublicKing City Secondary School
Secondary: PublicMaple High School
Secondary: PublicSt Joan of Arc Catholic High School
Secondary: CatholicStephen Lewis Secondary School
Secondary: PublicSt Theresa of Lisieux Catholic High School
Secondary: Catholic

