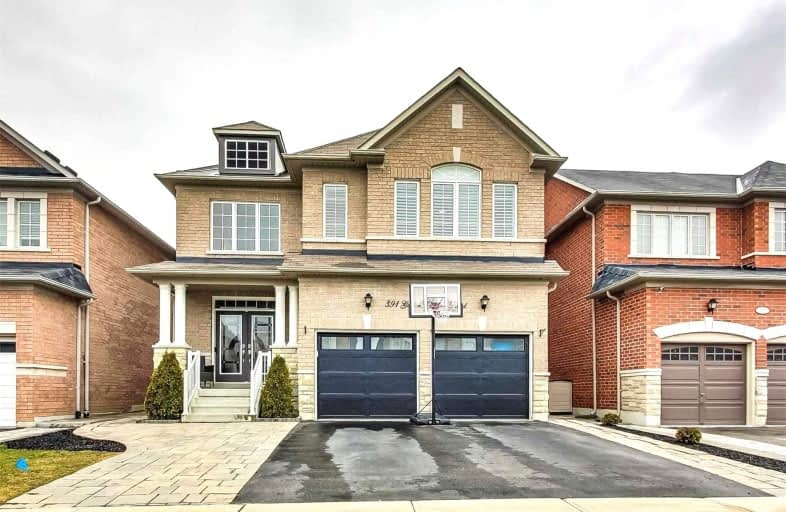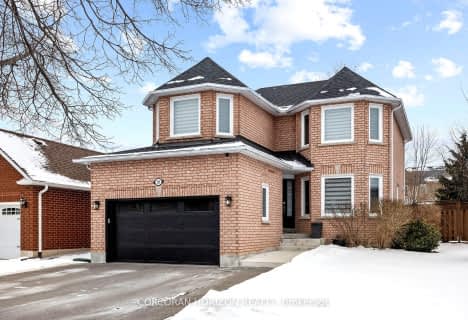
ACCESS Elementary
Elementary: Public
1.38 km
Father John Kelly Catholic Elementary School
Elementary: Catholic
1.63 km
Forest Run Elementary School
Elementary: Public
2.06 km
Roméo Dallaire Public School
Elementary: Public
0.33 km
St Cecilia Catholic Elementary School
Elementary: Catholic
0.45 km
Dr Roberta Bondar Public School
Elementary: Public
0.68 km
Alexander MacKenzie High School
Secondary: Public
4.53 km
Maple High School
Secondary: Public
3.00 km
Westmount Collegiate Institute
Secondary: Public
5.29 km
St Joan of Arc Catholic High School
Secondary: Catholic
2.03 km
Stephen Lewis Secondary School
Secondary: Public
2.58 km
St Theresa of Lisieux Catholic High School
Secondary: Catholic
5.38 km














