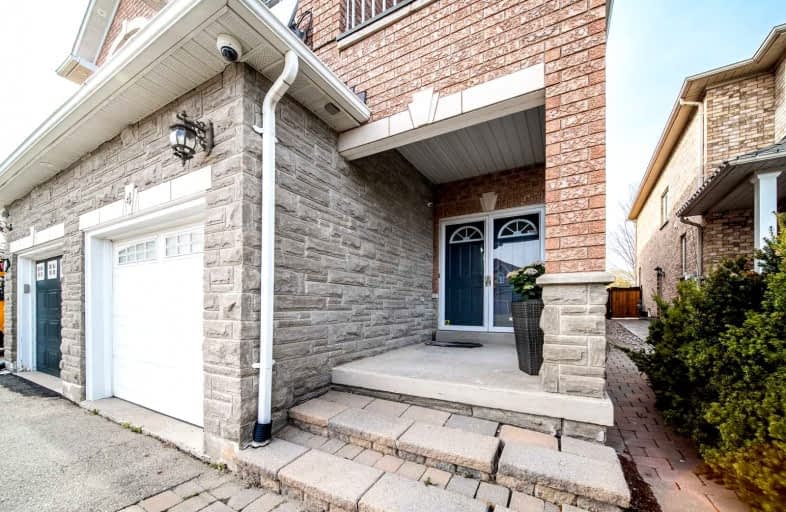Sold on May 09, 2022
Note: Property is not currently for sale or for rent.

-
Type: Semi-Detached
-
Style: 2-Storey
-
Lot Size: 22.74 x 111.71 Feet
-
Age: 16-30 years
-
Taxes: $4,209 per year
-
Days on Site: 7 Days
-
Added: May 02, 2022 (1 week on market)
-
Updated:
-
Last Checked: 3 months ago
-
MLS®#: N5599962
-
Listed By: Property.ca inc., brokerage
Semi Detached 4 Plus 1 Bedroom , 4 Bath Over 1915 Sq Ft In Growing Maple. Features Include Hardwood, Ceramic, Open Concept Living Room, Kitchen, Stainless Steel Appliances, Ceramic Backsplash, Crown Moulding, Large Master Bedroom W/ 4 Pc Ensuite, W/ Soaker Tub, Large Master Walk-In Closet, 2 Set Of Laundry Room, Interlock Pathway And Patio, Garden Shed, Prime Location Close To Library/Community Center, Go Train, Transit, Park.
Extras
Direct Access From House To Garage. Will Buy New A/C Before Closing. No Neighbours Behind! All S/S Appliances, Optional Alarm Hardware With 4 Cameras.
Property Details
Facts for 4 Bellefontaine Court, Vaughan
Status
Days on Market: 7
Last Status: Sold
Sold Date: May 09, 2022
Closed Date: Aug 09, 2022
Expiry Date: Nov 02, 2022
Sold Price: $1,265,000
Unavailable Date: May 09, 2022
Input Date: May 02, 2022
Prior LSC: Listing with no contract changes
Property
Status: Sale
Property Type: Semi-Detached
Style: 2-Storey
Age: 16-30
Area: Vaughan
Community: Maple
Availability Date: 90 Days
Inside
Bedrooms: 4
Bedrooms Plus: 1
Bathrooms: 4
Kitchens: 1
Rooms: 8
Den/Family Room: Yes
Air Conditioning: Central Air
Fireplace: Yes
Washrooms: 4
Building
Basement: Finished
Heat Type: Forced Air
Heat Source: Gas
Exterior: Brick
Exterior: Stone
Water Supply: Municipal
Special Designation: Unknown
Parking
Driveway: Available
Garage Spaces: 1
Garage Type: Attached
Covered Parking Spaces: 2
Total Parking Spaces: 3
Fees
Tax Year: 2021
Tax Legal Description: Pt Lot 1, Pl 65M3828 Pt 2, 65R28201; Vaughan ;
Taxes: $4,209
Land
Cross Street: Teston/ Cranston Par
Municipality District: Vaughan
Fronting On: South
Pool: None
Sewer: Sewers
Lot Depth: 111.71 Feet
Lot Frontage: 22.74 Feet
Acres: < .50
Additional Media
- Virtual Tour: https://my.matterport.com/show/?m=qF65M2LJLqx&mls=1
Rooms
Room details for 4 Bellefontaine Court, Vaughan
| Type | Dimensions | Description |
|---|---|---|
| Dining Main | 3.66 x 5.18 | Hardwood Floor, Crown Moulding, Large Window |
| Family Main | 5.53 x 5.43 | Hardwood Floor, Crown Moulding, Gas Fireplace |
| Kitchen Main | 3.81 x 2.29 | Ceramic Floor, Crown Moulding, Stainless Steel Appl |
| Breakfast Main | 3.81 x 2.89 | Ceramic Sink, Open Concept, W/O To Patio |
| Prim Bdrm 2nd | 3.66 x 5.18 | Parquet Floor, 4 Pc Ensuite, W/I Closet |
| 2nd Br 2nd | 4.01 x 2.43 | Parquet Floor, Large Closet |
| 3rd Br 2nd | 4.16 x 2.43 | Parquet Floor, Large Closet |
| 4th Br 2nd | 3.05 x 2.99 | Parquet Floor, Large Closet |
| Rec Bsmt | - | Laminate |
| Laundry 2nd | - | |
| Laundry Bsmt | - |

| XXXXXXXX | XXX XX, XXXX |
XXXX XXX XXXX |
$X,XXX,XXX |
| XXX XX, XXXX |
XXXXXX XXX XXXX |
$X,XXX,XXX | |
| XXXXXXXX | XXX XX, XXXX |
XXXX XXX XXXX |
$XXX,XXX |
| XXX XX, XXXX |
XXXXXX XXX XXXX |
$XXX,XXX |
| XXXXXXXX XXXX | XXX XX, XXXX | $1,265,000 XXX XXXX |
| XXXXXXXX XXXXXX | XXX XX, XXXX | $1,099,000 XXX XXXX |
| XXXXXXXX XXXX | XXX XX, XXXX | $855,000 XXX XXXX |
| XXXXXXXX XXXXXX | XXX XX, XXXX | $875,000 XXX XXXX |

St David Catholic Elementary School
Elementary: CatholicMichael Cranny Elementary School
Elementary: PublicDivine Mercy Catholic Elementary School
Elementary: CatholicMackenzie Glen Public School
Elementary: PublicDiscovery Public School
Elementary: PublicHoly Jubilee Catholic Elementary School
Elementary: CatholicSt Luke Catholic Learning Centre
Secondary: CatholicTommy Douglas Secondary School
Secondary: PublicKing City Secondary School
Secondary: PublicMaple High School
Secondary: PublicSt Joan of Arc Catholic High School
Secondary: CatholicSt Jean de Brebeuf Catholic High School
Secondary: Catholic- 4 bath
- 4 bed
- 1500 sqft
50 Orion Avenue, Vaughan, Ontario • L4H 0B3 • Vellore Village


