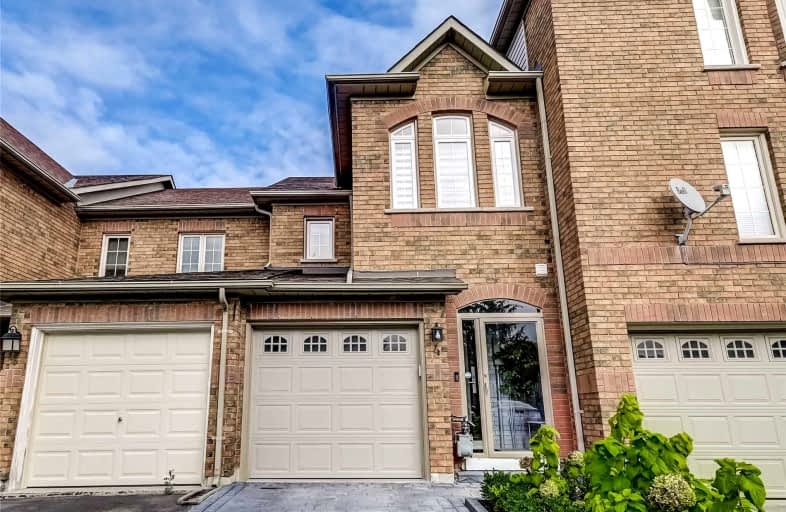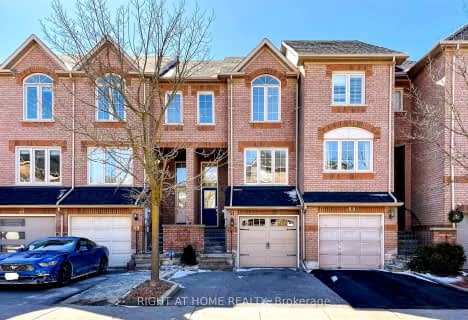Sold on Oct 19, 2021
Note: Property is not currently for sale or for rent.

-
Type: Condo Townhouse
-
Style: 2-Storey
-
Size: 1000 sqft
-
Pets: Restrict
-
Age: No Data
-
Taxes: $2,881 per year
-
Maintenance Fees: 130 /mo
-
Added: Oct 19, 2021 (1 second on market)
-
Updated:
-
Last Checked: 3 months ago
-
MLS®#: N5407122
-
Listed By: Re/max premier inc., brokerage
Fully Renovated (2019) Contemporary Town Home Located In Central Vaughan. Great Schools! Safe Neighbourhood. Close To Go Stations/Viva/ Hospital/Major Shopping/Entertainment/Hwy400. Features Include: New Hardwood & Porcelain Plank Flooring, New Bathrooms, New Finished Bsmnt, New Landscaped Front & Backyard, Interlock Driveway, Finished Garage Direct Entry Into Home, Newer Windows/Roof/ Furnace/Appl. Too Many Features To List. Excellent Floor Plan. Shows 10++!
Extras
Stainless Steel Fridge, Stove & Hood, Dishwasher, Washer, Dryer, All Elf's, All Window Coverings, Cvac & Equip, Alarm System, Garage Door Opener & Remote, Ring Doorbell, Cac, Hot Water Tank Is A Rental
Property Details
Facts for 4 Tania Crescent North, Vaughan
Status
Last Status: Sold
Sold Date: Oct 19, 2021
Closed Date: Dec 21, 2021
Expiry Date: Jan 31, 2022
Sold Price: $990,000
Unavailable Date: Oct 19, 2021
Input Date: Oct 19, 2021
Prior LSC: Listing with no contract changes
Property
Status: Sale
Property Type: Condo Townhouse
Style: 2-Storey
Size (sq ft): 1000
Area: Vaughan
Community: Maple
Availability Date: Tbd
Inside
Bedrooms: 3
Bathrooms: 4
Kitchens: 1
Kitchens Plus: 1
Rooms: 5
Den/Family Room: Yes
Patio Terrace: None
Unit Exposure: West
Air Conditioning: Central Air
Fireplace: Yes
Laundry Level: Lower
Central Vacuum: Y
Ensuite Laundry: Yes
Washrooms: 4
Building
Stories: 1
Basement: Finished
Heat Type: Forced Air
Heat Source: Gas
Exterior: Brick
Special Designation: Unknown
Parking
Parking Included: Yes
Garage Type: Built-In
Parking Designation: Owned
Parking Features: Private
Covered Parking Spaces: 1
Total Parking Spaces: 2
Garage: 1
Locker
Locker: None
Fees
Tax Year: 2021
Taxes Included: No
Building Insurance Included: No
Cable Included: No
Central A/C Included: No
Common Elements Included: Yes
Heating Included: No
Hydro Included: No
Water Included: No
Taxes: $2,881
Land
Cross Street: Melville And Rutherf
Municipality District: Vaughan
Condo
Condo Registry Office: YRCC
Condo Corp#: 883
Property Management: Northcan Property Management
Additional Media
- Virtual Tour: https://unbranded.youriguide.com/4_tania_crescent_vaughan_on/
Rooms
Room details for 4 Tania Crescent North, Vaughan
| Type | Dimensions | Description |
|---|---|---|
| Family Main | - | Plank Floor, W/O To Patio, Fireplace |
| Kitchen Main | - | Stainless Steel Appl, Centre Island, Quartz Counter |
| Br 2nd | - | Ensuite Bath, W/I Closet, Hardwood Floor |
| 2nd Br 2nd | - | Hardwood Floor, Closet Organizers, Window |
| 3rd Br 2nd | - | Hardwood Floor, Closet Organizers, Vaulted Ceiling |
| Kitchen Lower | - | Plank Floor, B/I Bar, Quartz Counter |
| Rec Lower | - | Plank Floor, Fireplace, Pot Lights |
| Bathroom Lower | - | Plank Floor, Pot Lights, Laundry Sink |
| XXXXXXXX | XXX XX, XXXX |
XXXX XXX XXXX |
$XXX,XXX |
| XXX XX, XXXX |
XXXXXX XXX XXXX |
$XXX,XXX | |
| XXXXXXXX | XXX XX, XXXX |
XXXX XXX XXXX |
$XXX,XXX |
| XXX XX, XXXX |
XXXXXX XXX XXXX |
$XXX,XXX | |
| XXXXXXXX | XXX XX, XXXX |
XXXXXXX XXX XXXX |
|
| XXX XX, XXXX |
XXXXXX XXX XXXX |
$XXX,XXX |
| XXXXXXXX XXXX | XXX XX, XXXX | $990,000 XXX XXXX |
| XXXXXXXX XXXXXX | XXX XX, XXXX | $899,000 XXX XXXX |
| XXXXXXXX XXXX | XXX XX, XXXX | $610,000 XXX XXXX |
| XXXXXXXX XXXXXX | XXX XX, XXXX | $615,000 XXX XXXX |
| XXXXXXXX XXXXXXX | XXX XX, XXXX | XXX XXXX |
| XXXXXXXX XXXXXX | XXX XX, XXXX | $649,000 XXX XXXX |

ACCESS Elementary
Elementary: PublicJoseph A Gibson Public School
Elementary: PublicÉÉC Le-Petit-Prince
Elementary: CatholicMaple Creek Public School
Elementary: PublicJulliard Public School
Elementary: PublicBlessed Trinity Catholic Elementary School
Elementary: CatholicSt Luke Catholic Learning Centre
Secondary: CatholicTommy Douglas Secondary School
Secondary: PublicMaple High School
Secondary: PublicSt Joan of Arc Catholic High School
Secondary: CatholicStephen Lewis Secondary School
Secondary: PublicSt Jean de Brebeuf Catholic High School
Secondary: Catholic- 3 bath
- 3 bed
- 1400 sqft



