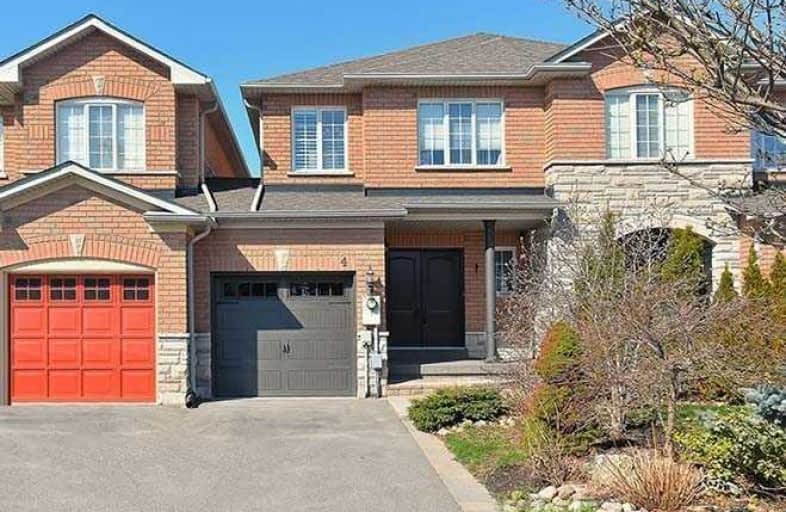Sold on May 27, 2019
Note: Property is not currently for sale or for rent.

-
Type: Att/Row/Twnhouse
-
Style: 2-Storey
-
Lot Size: 22.08 x 99.14 Feet
-
Age: No Data
-
Taxes: $3,378 per year
-
Days on Site: 19 Days
-
Added: Sep 07, 2019 (2 weeks on market)
-
Updated:
-
Last Checked: 3 months ago
-
MLS®#: N4443538
-
Listed By: Royal lepage maximum realty, brokerage
Stop Your Search! Stunning Sonoma Heights 3 Bedroom Town Boasts Quality Finishes! Enjoy The Delightful Renovated Kitchen With Granite Countertops & Stainless Steel Appliances. Entertain With Ease Compliments Of The Open Concept Layout. Gleaming Hardwood Floors Detail Living & Dining Rooms As Well As Entire Upper Floor & Bedrooms. Large Fully Renovated Master Ensuite Washroom. All Washrooms Tastefully Upgraded. Great Curb Appeal & Fully Landscaped Front & Back
Extras
California Shutters Showcase Windows. Many Upgrade Such As Driveway, Entrance Doors, Concrete, Roof, Furnace, Washrooms, Kitchen. Enjoy Private Back Yard. Low Traffic Street & Close To Amenities. You Will Not Be Disappointed. Just Move In!
Property Details
Facts for 4 Via Canala Way, Vaughan
Status
Days on Market: 19
Last Status: Sold
Sold Date: May 27, 2019
Closed Date: Jul 03, 2019
Expiry Date: Oct 31, 2019
Sold Price: $720,000
Unavailable Date: May 27, 2019
Input Date: May 08, 2019
Prior LSC: Sold
Property
Status: Sale
Property Type: Att/Row/Twnhouse
Style: 2-Storey
Area: Vaughan
Community: Sonoma Heights
Availability Date: Tbd
Inside
Bedrooms: 3
Bathrooms: 3
Kitchens: 1
Rooms: 7
Den/Family Room: No
Air Conditioning: Central Air
Fireplace: Yes
Central Vacuum: Y
Washrooms: 3
Building
Basement: Full
Heat Type: Forced Air
Heat Source: Gas
Exterior: Brick
Exterior: Stone
Water Supply: Municipal
Special Designation: Unknown
Parking
Driveway: Mutual
Garage Spaces: 1
Garage Type: Attached
Covered Parking Spaces: 2
Total Parking Spaces: 3
Fees
Tax Year: 2018
Tax Legal Description: Plan 65M3274 Pt Blk357 Rs65R21685 Parts 16-19
Taxes: $3,378
Land
Cross Street: Islington Ave/Sonoma
Municipality District: Vaughan
Fronting On: West
Pool: None
Sewer: Sewers
Lot Depth: 99.14 Feet
Lot Frontage: 22.08 Feet
Additional Media
- Virtual Tour: http://gta360.com/20190442/index-mls
Rooms
Room details for 4 Via Canala Way, Vaughan
| Type | Dimensions | Description |
|---|---|---|
| Kitchen Ground | 2.26 x 3.18 | Ceramic Floor, Granite Counter, Stainless Steel Appl |
| Breakfast Ground | 2.92 x 2.46 | Hardwood Floor, Open Concept, W/O To Yard |
| Living Ground | 2.89 x 8.00 | Hardwood Floor, Open Concept, Combined W/Dining |
| Dining Ground | 2.89 x 8.00 | Hardwood Floor, Window, Combined W/Living |
| Master 2nd | 3.43 x 4.67 | Hardwood Floor, 3 Pc Ensuite, W/I Closet |
| 2nd Br 2nd | 2.41 x 4.19 | Hardwood Floor, Window, Closet |
| 3rd Br 2nd | 2.41 x 3.96 | Hardwood Floor, Window, Closet |
| XXXXXXXX | XXX XX, XXXX |
XXXX XXX XXXX |
$XXX,XXX |
| XXX XX, XXXX |
XXXXXX XXX XXXX |
$XXX,XXX | |
| XXXXXXXX | XXX XX, XXXX |
XXXXXXX XXX XXXX |
|
| XXX XX, XXXX |
XXXXXX XXX XXXX |
$XXX,XXX |
| XXXXXXXX XXXX | XXX XX, XXXX | $720,000 XXX XXXX |
| XXXXXXXX XXXXXX | XXX XX, XXXX | $759,000 XXX XXXX |
| XXXXXXXX XXXXXXX | XXX XX, XXXX | XXX XXXX |
| XXXXXXXX XXXXXX | XXX XX, XXXX | $699,000 XXX XXXX |

Lorna Jackson Public School
Elementary: PublicOur Lady of Fatima Catholic Elementary School
Elementary: CatholicElder's Mills Public School
Elementary: PublicSt Andrew Catholic Elementary School
Elementary: CatholicSt Padre Pio Catholic Elementary School
Elementary: CatholicSt Stephen Catholic Elementary School
Elementary: CatholicWoodbridge College
Secondary: PublicTommy Douglas Secondary School
Secondary: PublicHoly Cross Catholic Academy High School
Secondary: CatholicFather Bressani Catholic High School
Secondary: CatholicSt Jean de Brebeuf Catholic High School
Secondary: CatholicEmily Carr Secondary School
Secondary: Public

