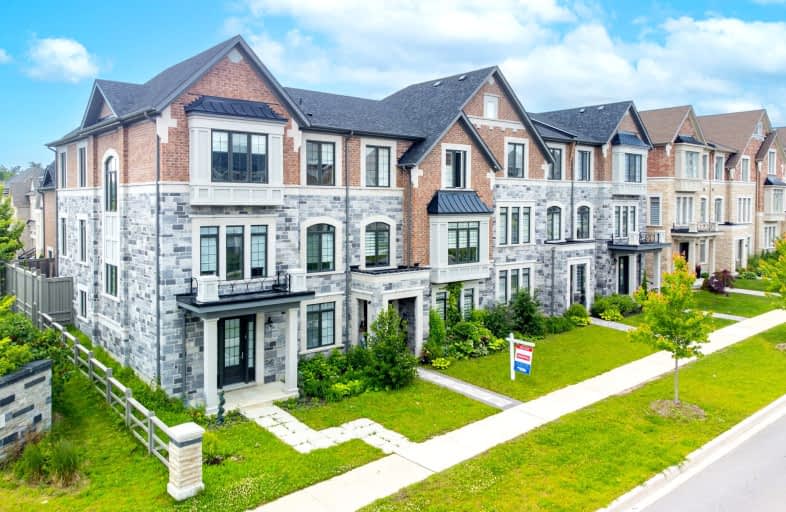Car-Dependent
- Most errands require a car.
49
/100
Some Transit
- Most errands require a car.
40
/100
Somewhat Bikeable
- Most errands require a car.
32
/100

St Anne Catholic Elementary School
Elementary: Catholic
1.23 km
Nellie McClung Public School
Elementary: Public
1.14 km
Pleasantville Public School
Elementary: Public
1.39 km
Anne Frank Public School
Elementary: Public
0.71 km
Dr Roberta Bondar Public School
Elementary: Public
2.16 km
Herbert H Carnegie Public School
Elementary: Public
1.42 km
École secondaire Norval-Morrisseau
Secondary: Public
2.62 km
Alexander MacKenzie High School
Secondary: Public
1.86 km
Langstaff Secondary School
Secondary: Public
3.77 km
Stephen Lewis Secondary School
Secondary: Public
3.28 km
Richmond Hill High School
Secondary: Public
4.80 km
St Theresa of Lisieux Catholic High School
Secondary: Catholic
3.34 km
-
Bradstock Park
Driscoll Rd, Richmond Hill ON 2.32km -
Vanderburg Park
Richmond Hill ON 3.16km -
Crosby Park
289 Crosby Ave (at Newkirk Rd.), Richmond Hill ON L4C 3G6 3.92km
-
CIBC
9950 Dufferin St (at Major MacKenzie Dr. W.), Maple ON L6A 4K5 1.62km -
TD Bank Financial Group
9200 Bathurst St (at Rutherford Rd), Thornhill ON L4J 8W1 2.14km -
TD Bank Financial Group
10395 Yonge St (at Crosby Ave), Richmond Hill ON L4C 3C2 2.98km



