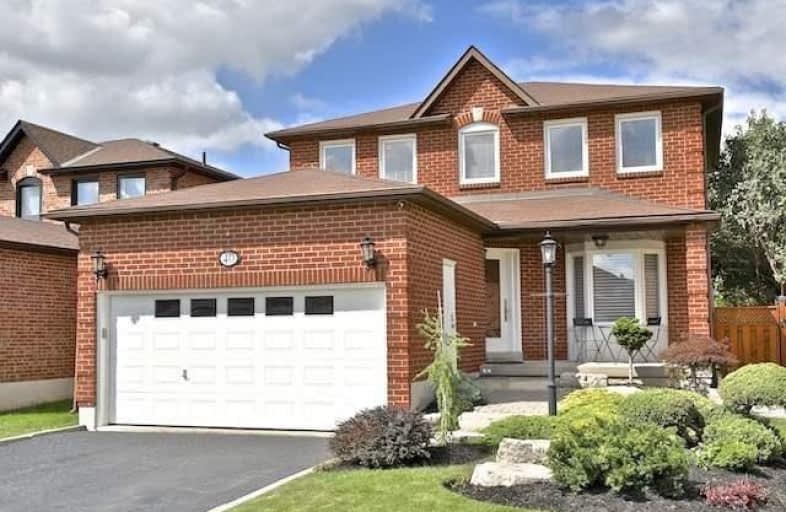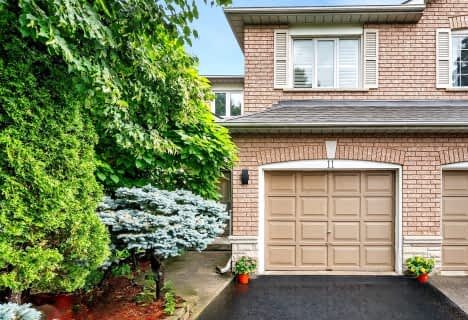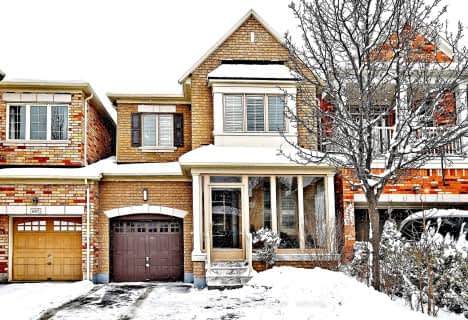
ACCESS Elementary
Elementary: Public
0.91 km
Father John Kelly Catholic Elementary School
Elementary: Catholic
0.73 km
Forest Run Elementary School
Elementary: Public
1.33 km
Roméo Dallaire Public School
Elementary: Public
1.51 km
St Cecilia Catholic Elementary School
Elementary: Catholic
0.98 km
Dr Roberta Bondar Public School
Elementary: Public
1.47 km
Maple High School
Secondary: Public
2.44 km
Vaughan Secondary School
Secondary: Public
5.58 km
Westmount Collegiate Institute
Secondary: Public
4.63 km
St Joan of Arc Catholic High School
Secondary: Catholic
2.68 km
Stephen Lewis Secondary School
Secondary: Public
2.13 km
St Elizabeth Catholic High School
Secondary: Catholic
5.53 km














