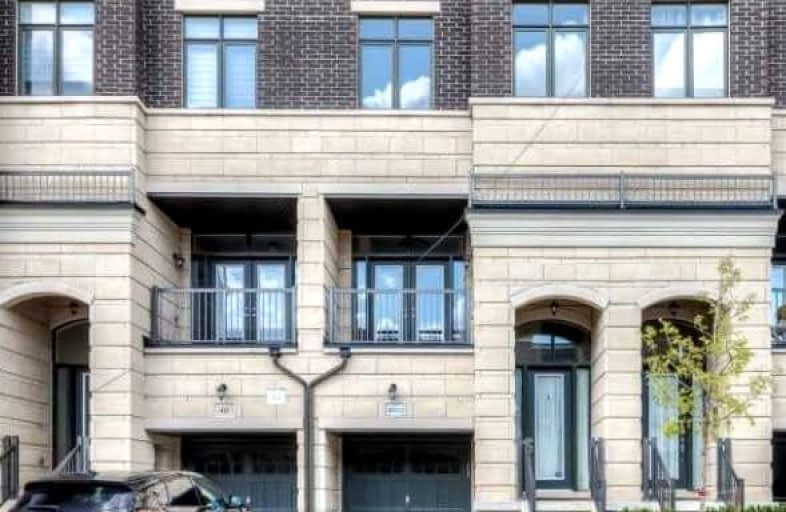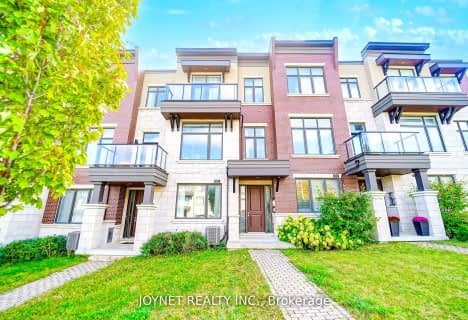Car-Dependent
- Almost all errands require a car.
Some Transit
- Most errands require a car.
Somewhat Bikeable
- Most errands require a car.

St Anne Catholic Elementary School
Elementary: CatholicNellie McClung Public School
Elementary: PublicAnne Frank Public School
Elementary: PublicDr Roberta Bondar Public School
Elementary: PublicCarrville Mills Public School
Elementary: PublicThornhill Woods Public School
Elementary: PublicÉcole secondaire Norval-Morrisseau
Secondary: PublicAlexander MacKenzie High School
Secondary: PublicLangstaff Secondary School
Secondary: PublicWestmount Collegiate Institute
Secondary: PublicStephen Lewis Secondary School
Secondary: PublicSt Theresa of Lisieux Catholic High School
Secondary: Catholic-
Carville Mill Park
Vaughan ON 0.63km -
Mcnaughton Soccer
ON 3.75km -
Dorothy Price Park
Dunlop St & Pugsley Ave, Richmond Hill ON 4.19km
-
TD Bank Financial Group
9200 Bathurst St (at Rutherford Rd), Thornhill ON L4J 8W1 0.99km -
TD Bank Financial Group
1370 Major MacKenzie Dr (at Benson Dr.), Maple ON L6A 4H6 1.48km -
Scotiabank
9930 Dufferin St, Vaughan ON L6A 4K5 1.5km
- 4 bath
- 3 bed
- 2500 sqft
102 Carrville Woods Circle, Vaughan, Ontario • L6A 4Z6 • Patterson














