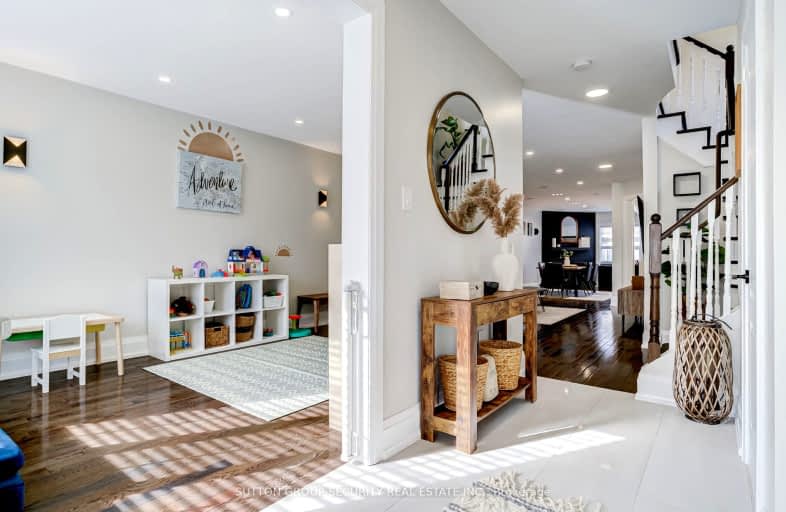Car-Dependent
- Most errands require a car.
35
/100
Some Transit
- Most errands require a car.
37
/100
Somewhat Bikeable
- Most errands require a car.
32
/100

École élémentaire La Fontaine
Elementary: Public
1.75 km
Lorna Jackson Public School
Elementary: Public
0.51 km
Elder's Mills Public School
Elementary: Public
0.67 km
St Andrew Catholic Elementary School
Elementary: Catholic
1.02 km
St Padre Pio Catholic Elementary School
Elementary: Catholic
0.98 km
St Stephen Catholic Elementary School
Elementary: Catholic
0.18 km
Woodbridge College
Secondary: Public
5.51 km
Tommy Douglas Secondary School
Secondary: Public
5.40 km
Holy Cross Catholic Academy High School
Secondary: Catholic
5.71 km
Father Bressani Catholic High School
Secondary: Catholic
5.42 km
Emily Carr Secondary School
Secondary: Public
2.52 km
Castlebrooke SS Secondary School
Secondary: Public
5.71 km
-
Humber Valley Parkette
282 Napa Valley Ave, Vaughan ON 0.21km -
Napa Valley Park
75 Napa Valley Ave, Vaughan ON 0.69km -
Chinguacousy Park
Central Park Dr (at Queen St. E), Brampton ON L6S 6G7 13.12km
-
CIBC
8535 Hwy 27 (Langstaff Rd & Hwy 27), Woodbridge ON L4H 4Y1 2.93km -
RBC Royal Bank
6140 Hwy 7, Woodbridge ON L4H 0R2 5.08km -
TD Canada Trust Branch and ATM
4499 Hwy 7, Woodbridge ON L4L 9A9 5.79km









